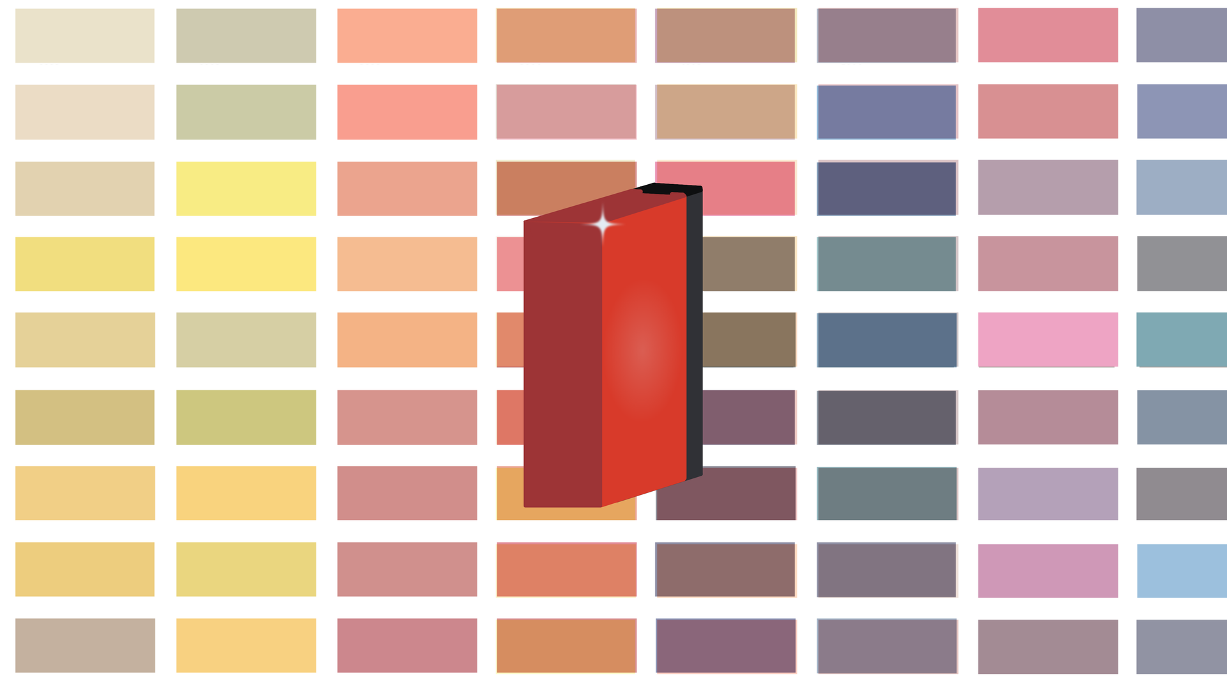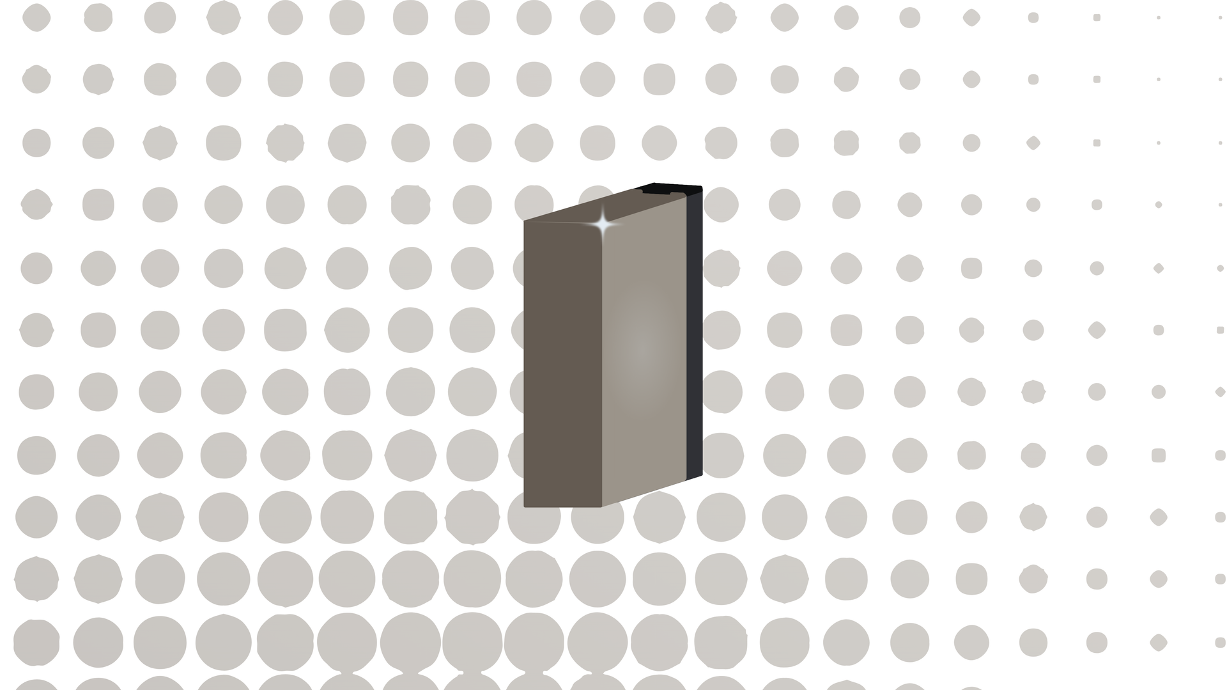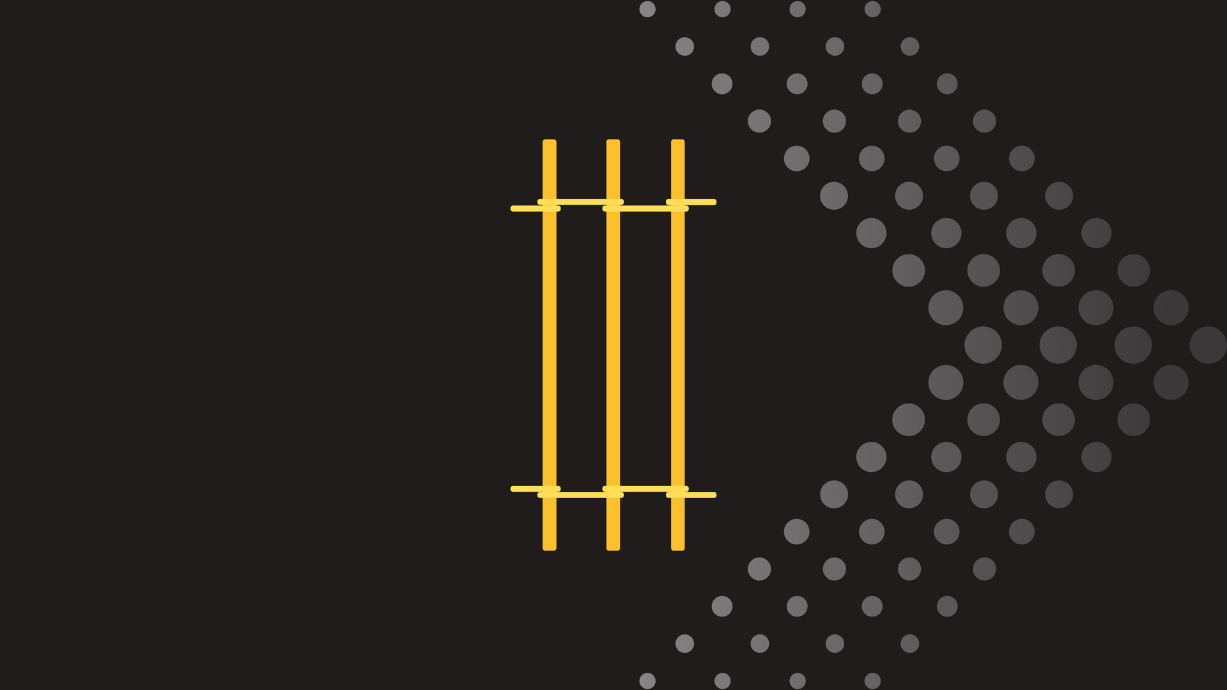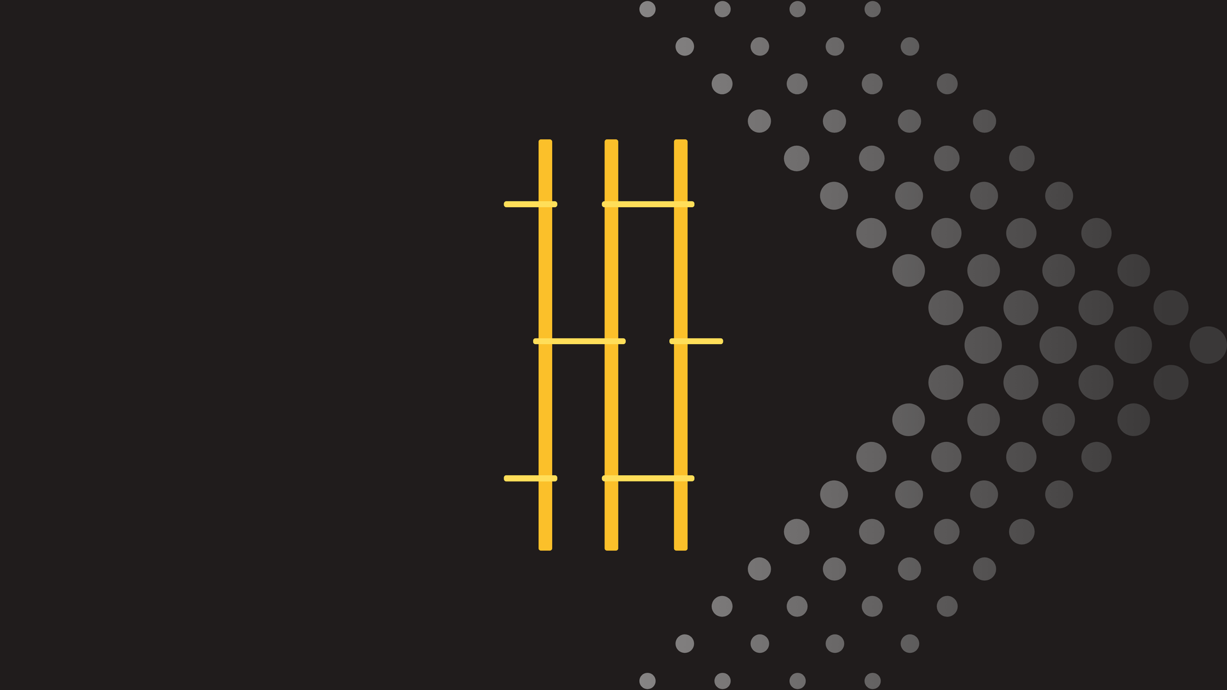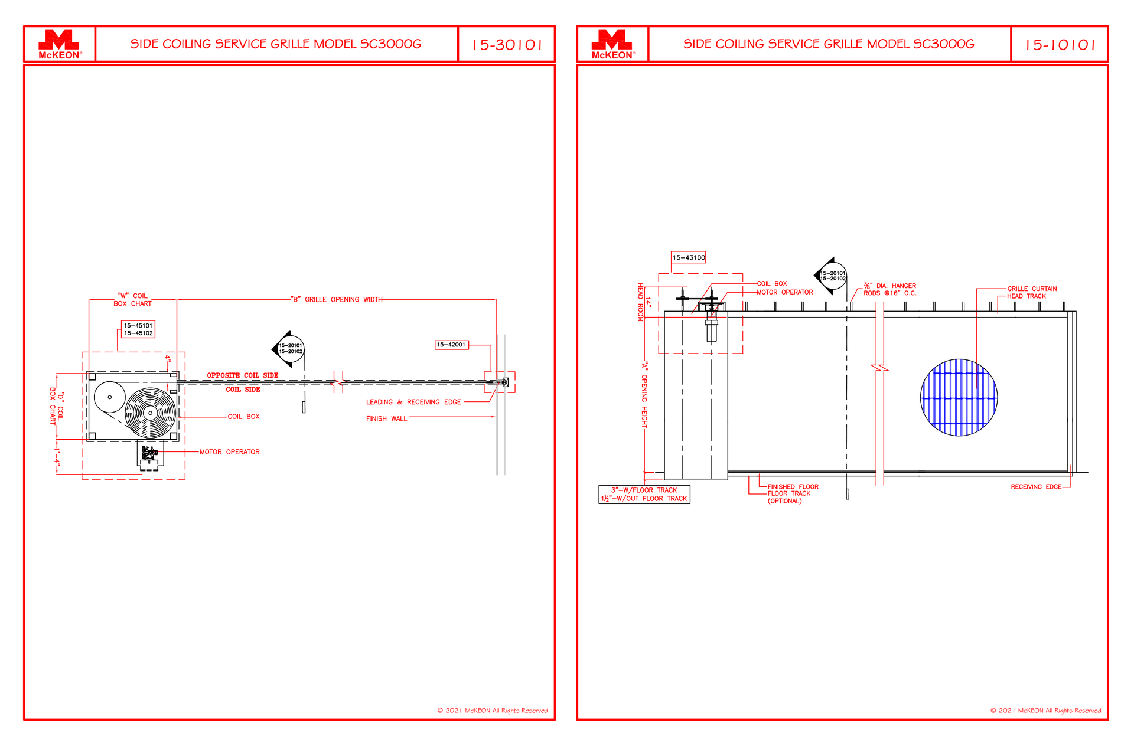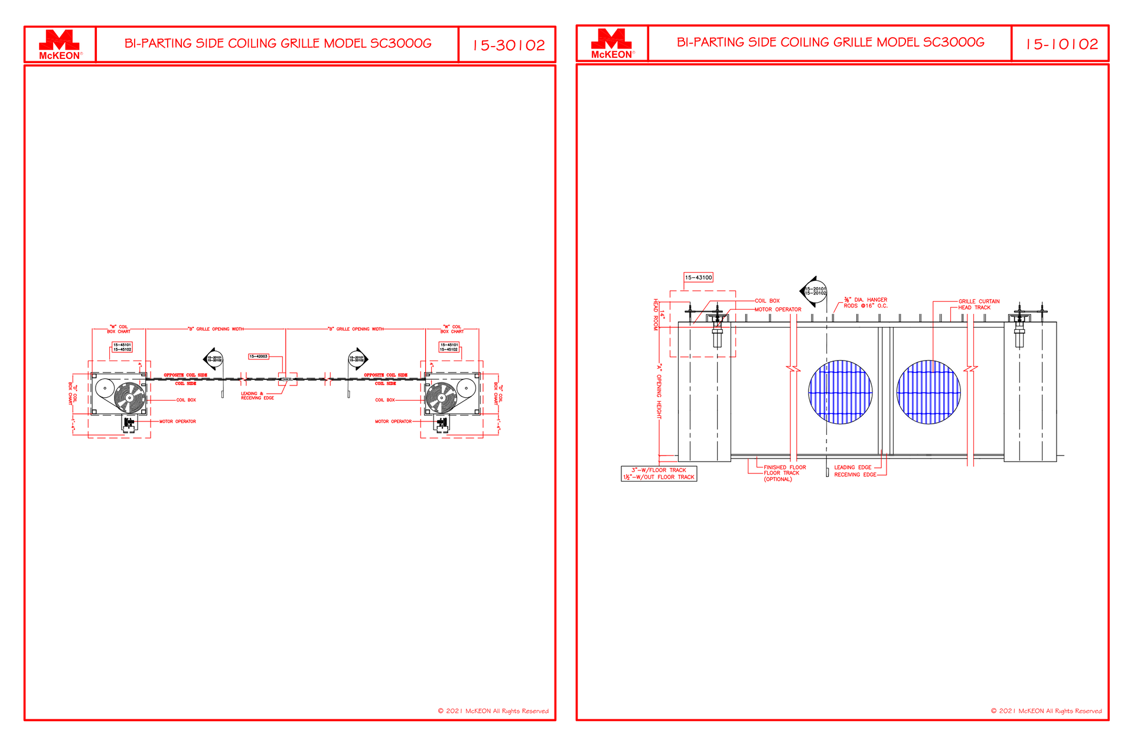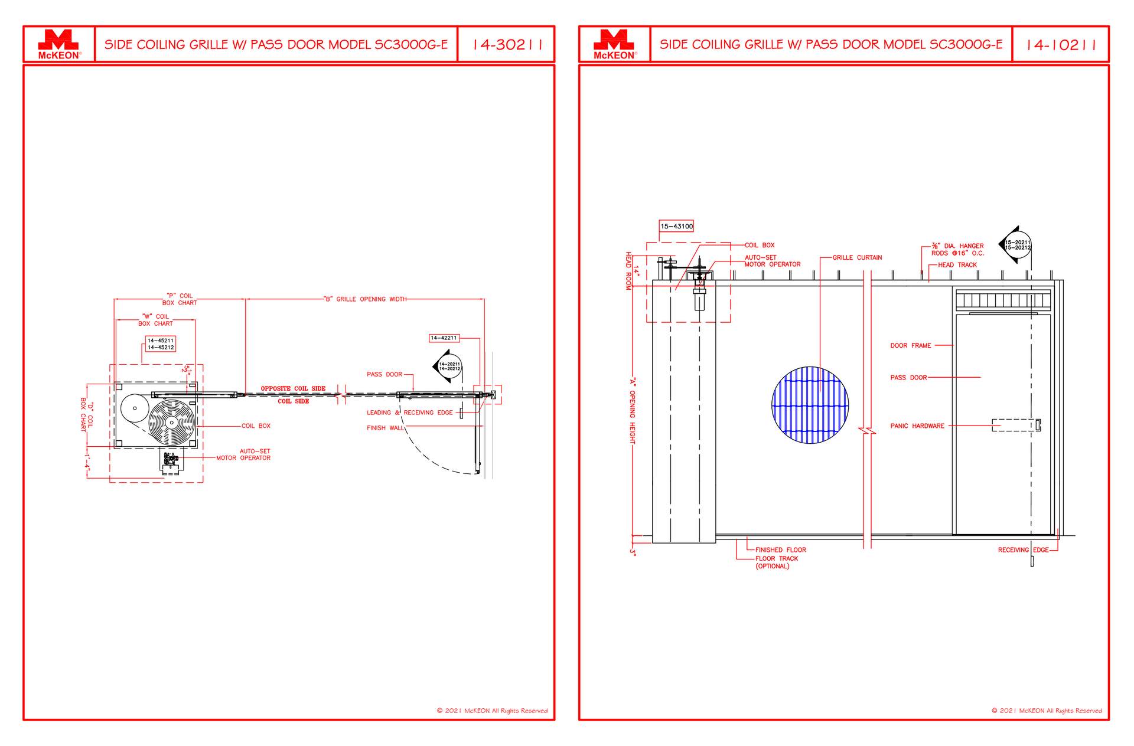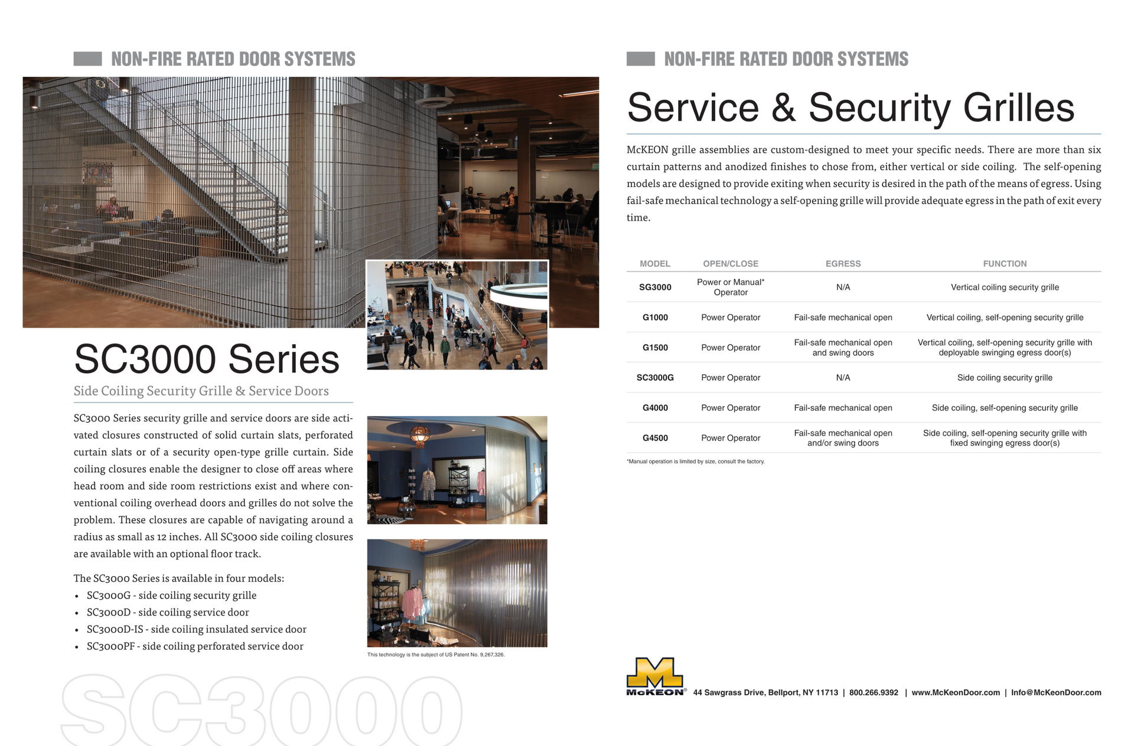SC3000G Series
The SC3000G side coiling security grille is engineered for unmatched security in large, challenging openings. Designed to contour curved paths, it secures spaces that aren’t perfectly straight while coiling neatly into a side-mounted coil box.
FIRE
RATED
90 MIN FIRE RATED UNDER UL10B
SMOKE RATED
SMOKE AND DRAFT RATED UNDER UL1784
OVERHEAD COILING
COIL BOX ABOVE OPENING
NO
EGRESS
NOT AVAILABLE WITH EGRESS
Get straight to the details. Everything you need all in one click.
Resource Hub
Security meets flexibly.
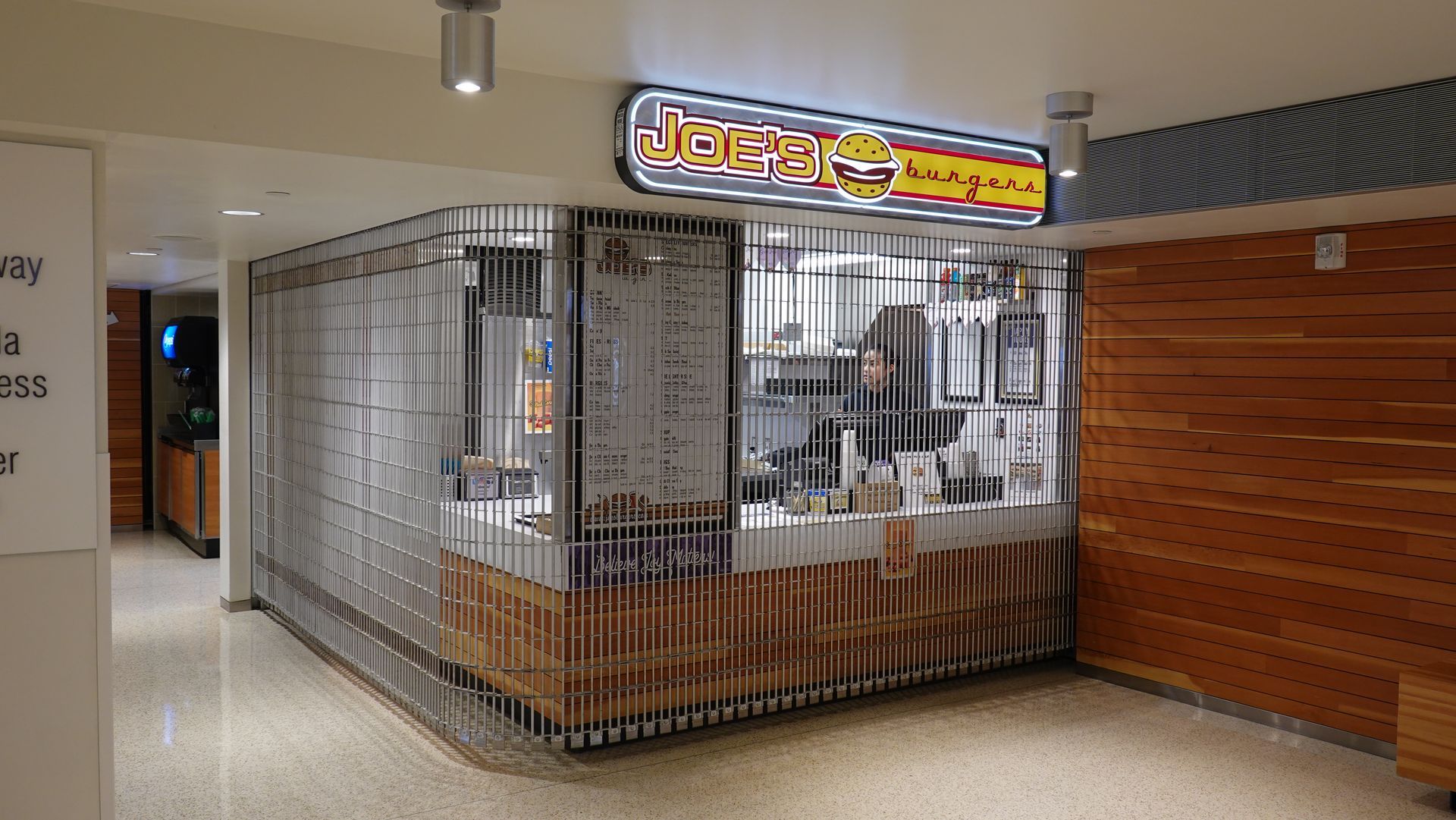
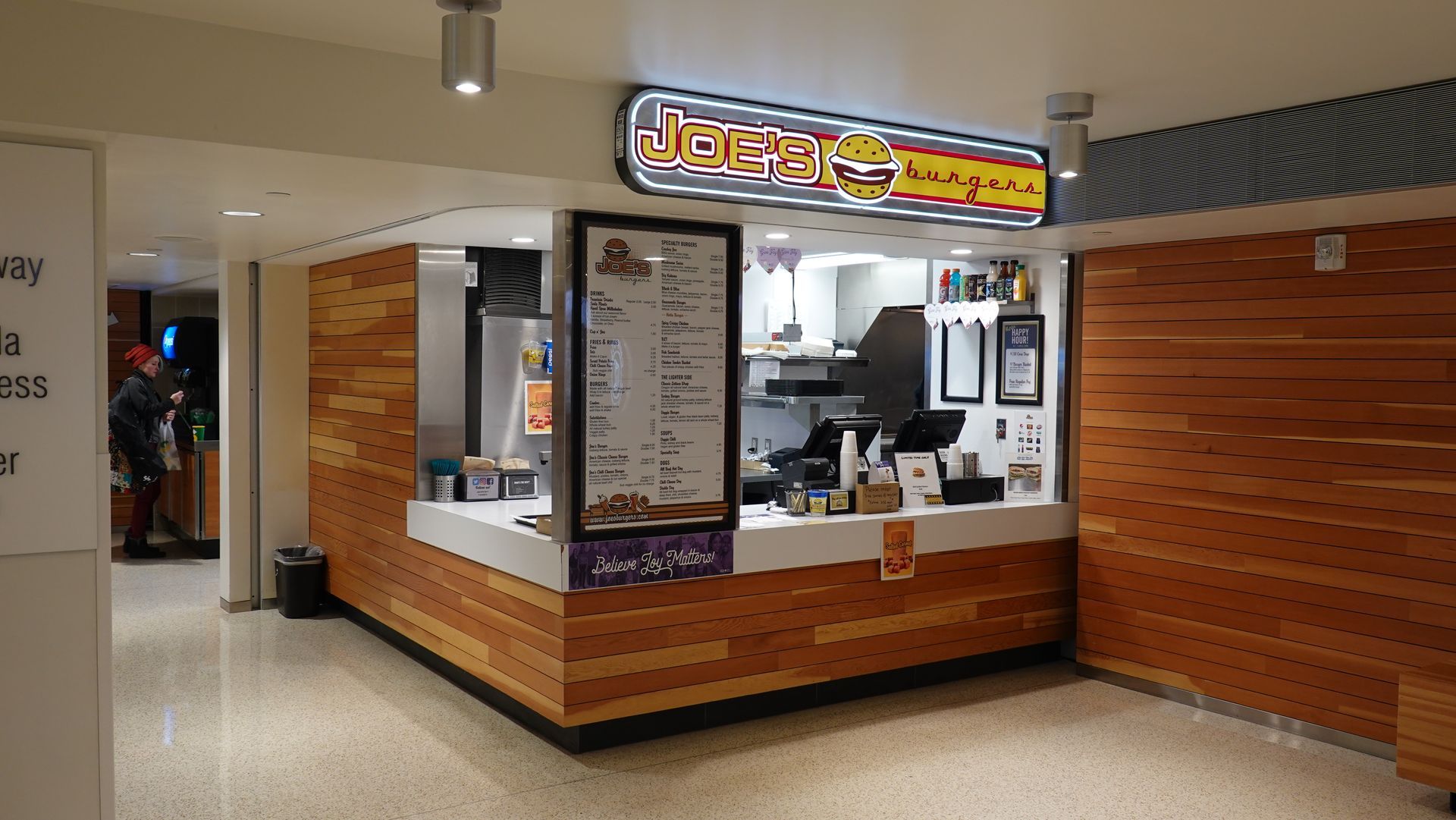
Secure every curve. Protect every angle.
Side coiling grilles provide security for the most complicated openings. Perfect for low head room applications and large openings where head track curves are needed.
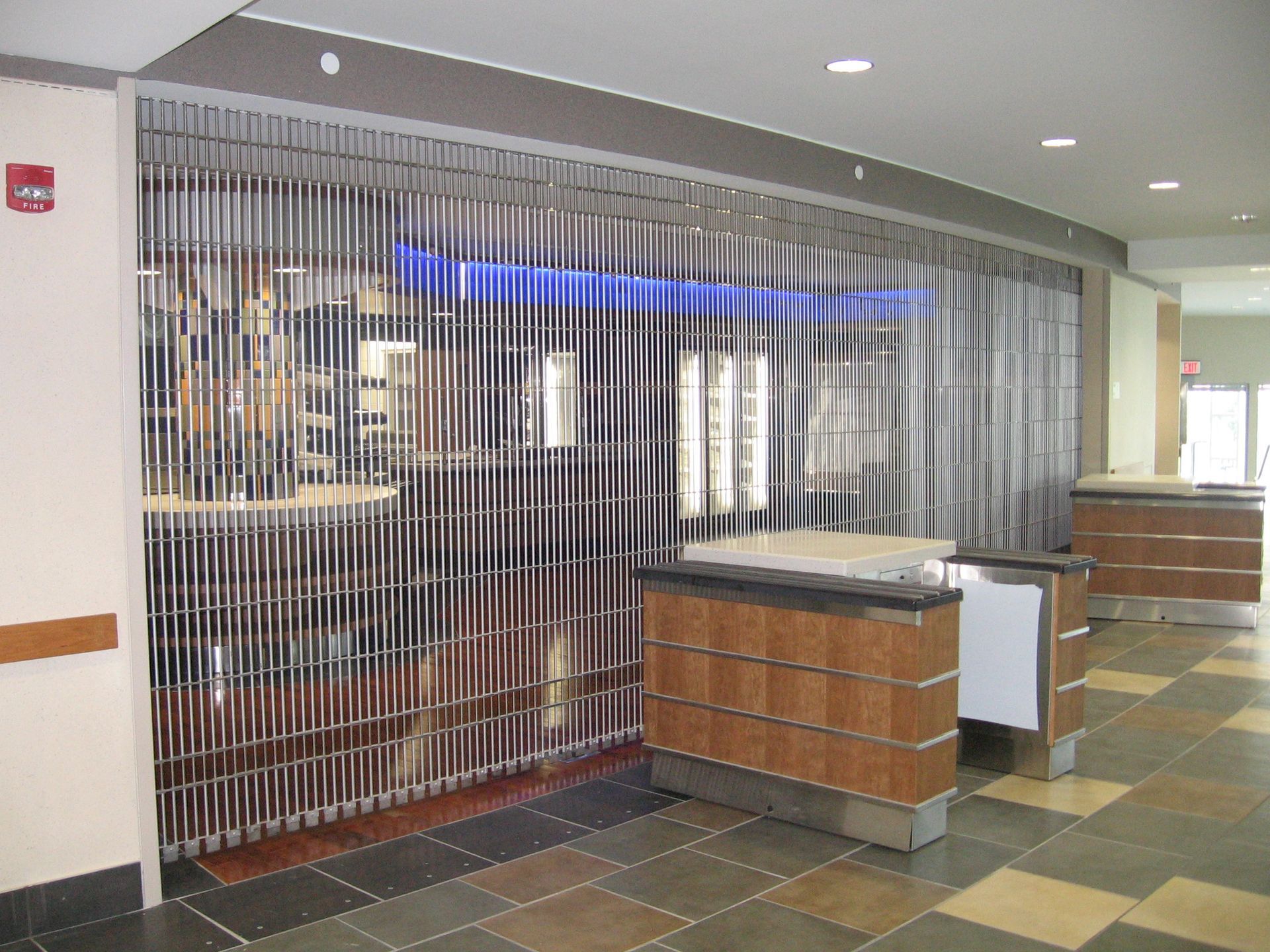
Model SC3000G
Chesapeake College, MD
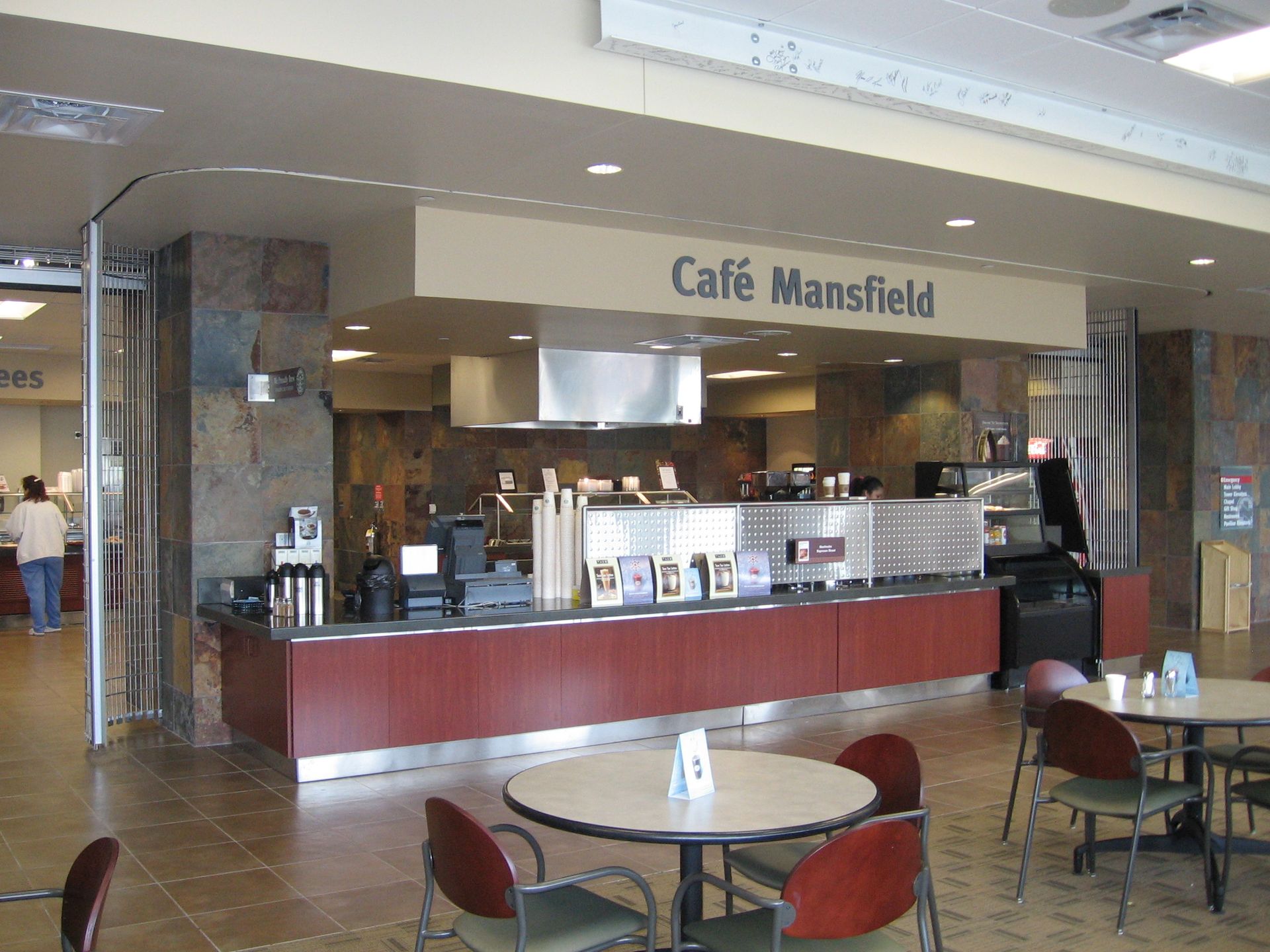
Model SC3000G (Bi-Part)
Methodist Mansfield Medical Center, TX
The details that matter.
Ratings
- Not available (see Model S9000 if egress is required, or Model S4000 if no egress is required)
Egress
- Single or multiple fixed complying egress doors available when required
Operation
- Electric Motor Operation - Outboard Motor
- Manual operation not available for this model
Code Compliance
- Complies with the current model building codes for being placed in the required path of egress.
- ADA compliant threshold
Available Sizes
- Widths up to 80'-0"
- Widths up to 24'-0"
- For larger sizes and custom configurations consult the factory
Finishes
- Aluminum (clear anodized)
- RAL Powder Coat
- Stainless Steel (No. 4 Polish)
Finish options.
RAL Powder Coat Chart
Explore our RAL 49 Series Series Color Chart, featuring a wide range of standard colors in durable powder coat finishes. For projects requiring specific color matching, custom colors and finishes beyond this chart are also available upon request.
Download our specs.
Specification Key
-A = Clear Anodized Aluminum (one color option)
-PC = Powder Coat, 188 color selection from standard colors (download chart here)
-SS = Stainless Steel, No. 4 polish finish
Download our details.
SC3000G (Bi-Parting) Details
- Side Coiling
- Electric Motor Operation - Outboard Motor
- Two coil box application
SC3000G-E Details
- Side Coiling
- Electric Motor Operation - Outboard Motor
- (1) or more swinging egress doors
SC3000G Series Cut Sheet
- Side Coiling
- Electric Motor or Manual Operation
- With or without egress doors
Download individual PDF sheets, CADs and more BELOW.
Download it all.
SC3000G Spec Kit
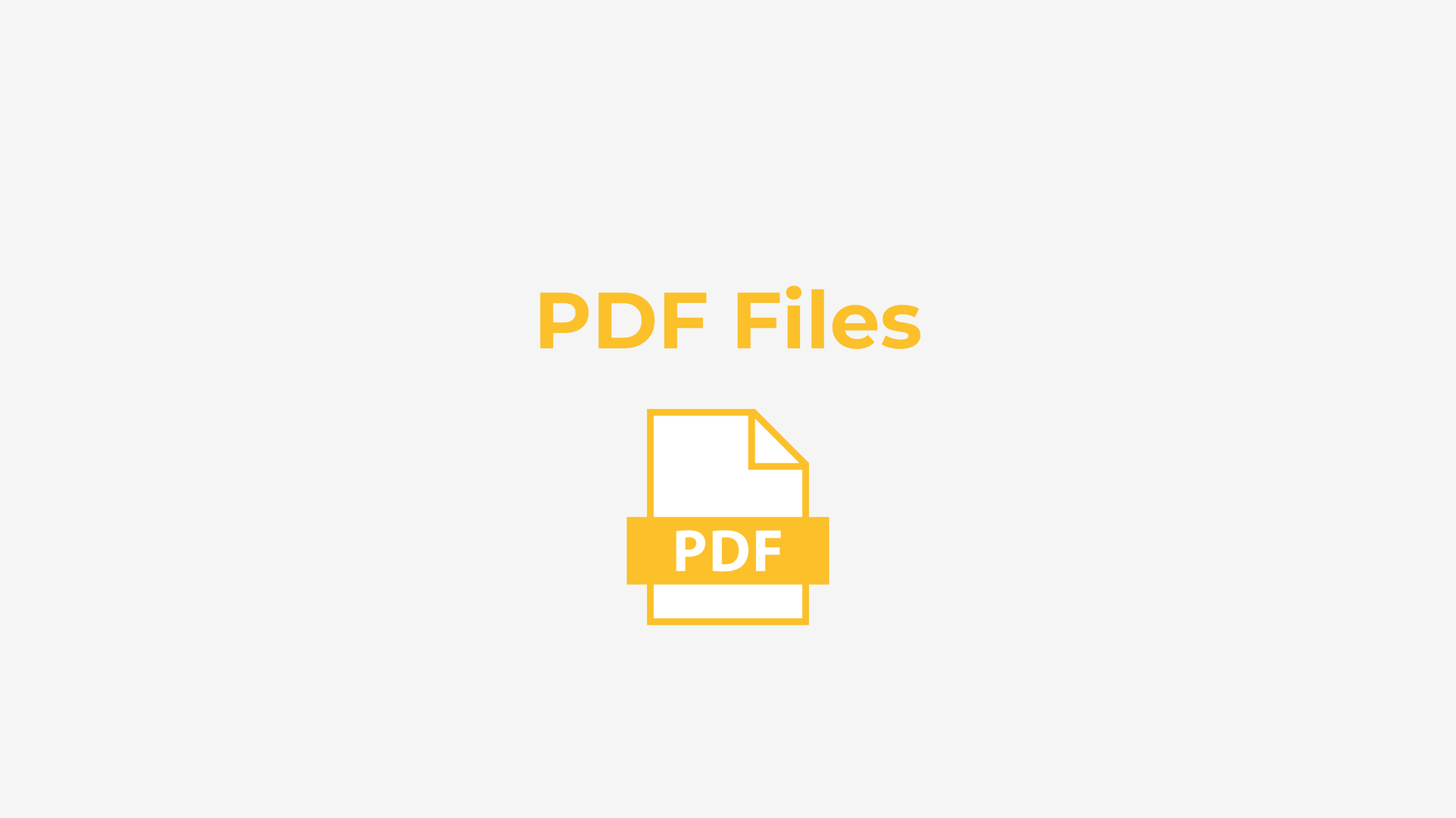
Need more details? Click below to download individual product PDF sheets and get all the details you need at your fingertips.
Elevation Detail
Section Detail
Plan Detail
Jamb Details
Bottom Bar Detail
Coil Box Sizing Chart
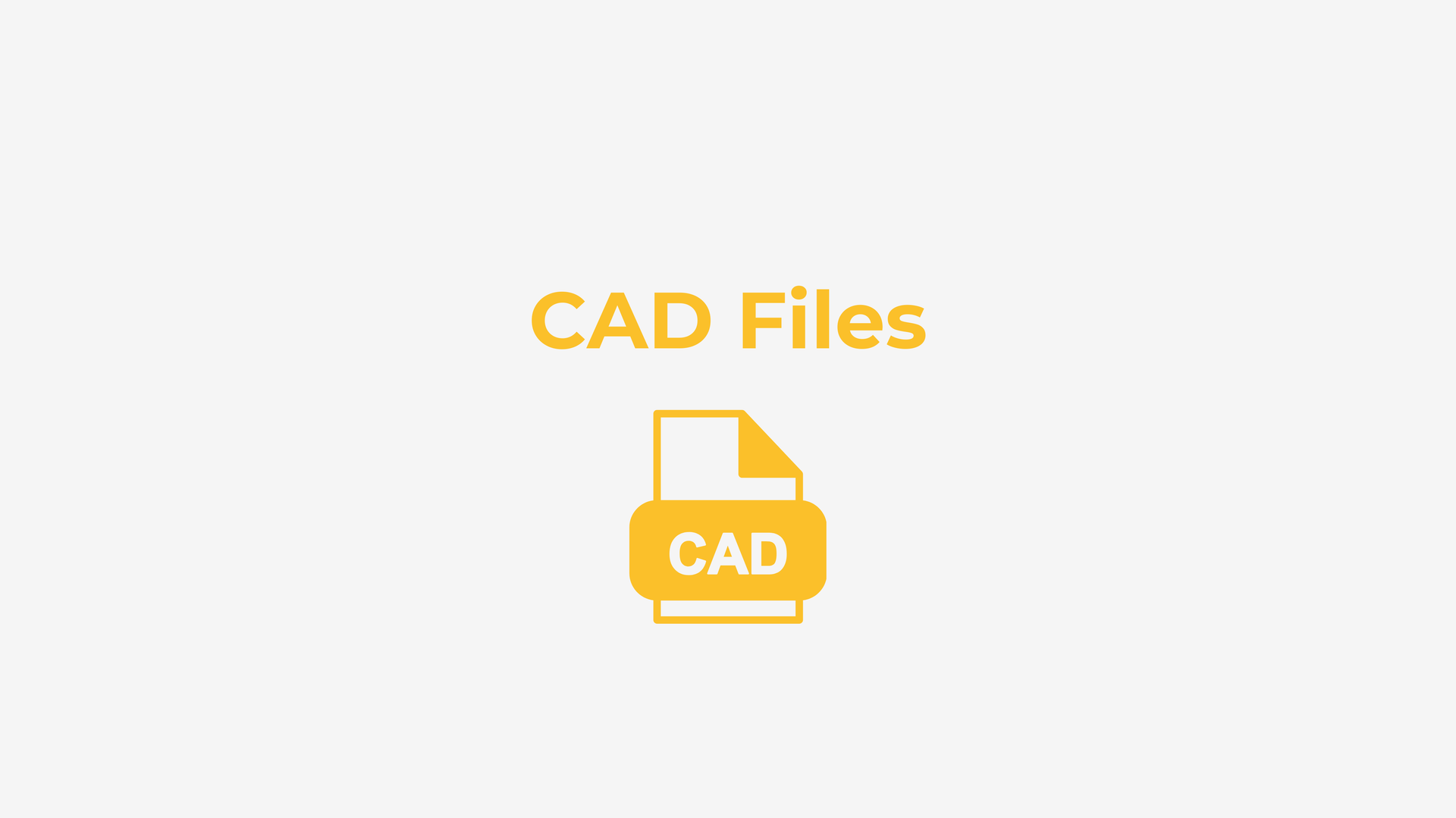
Seamlessly integrate our product into your plans. Click below to download CAD files for precise design compatibility.
Elevation Detail
Section Detail
Plan Detail
Jamb Details
Bottom Bar Detail
Coil Box Sizing Chart
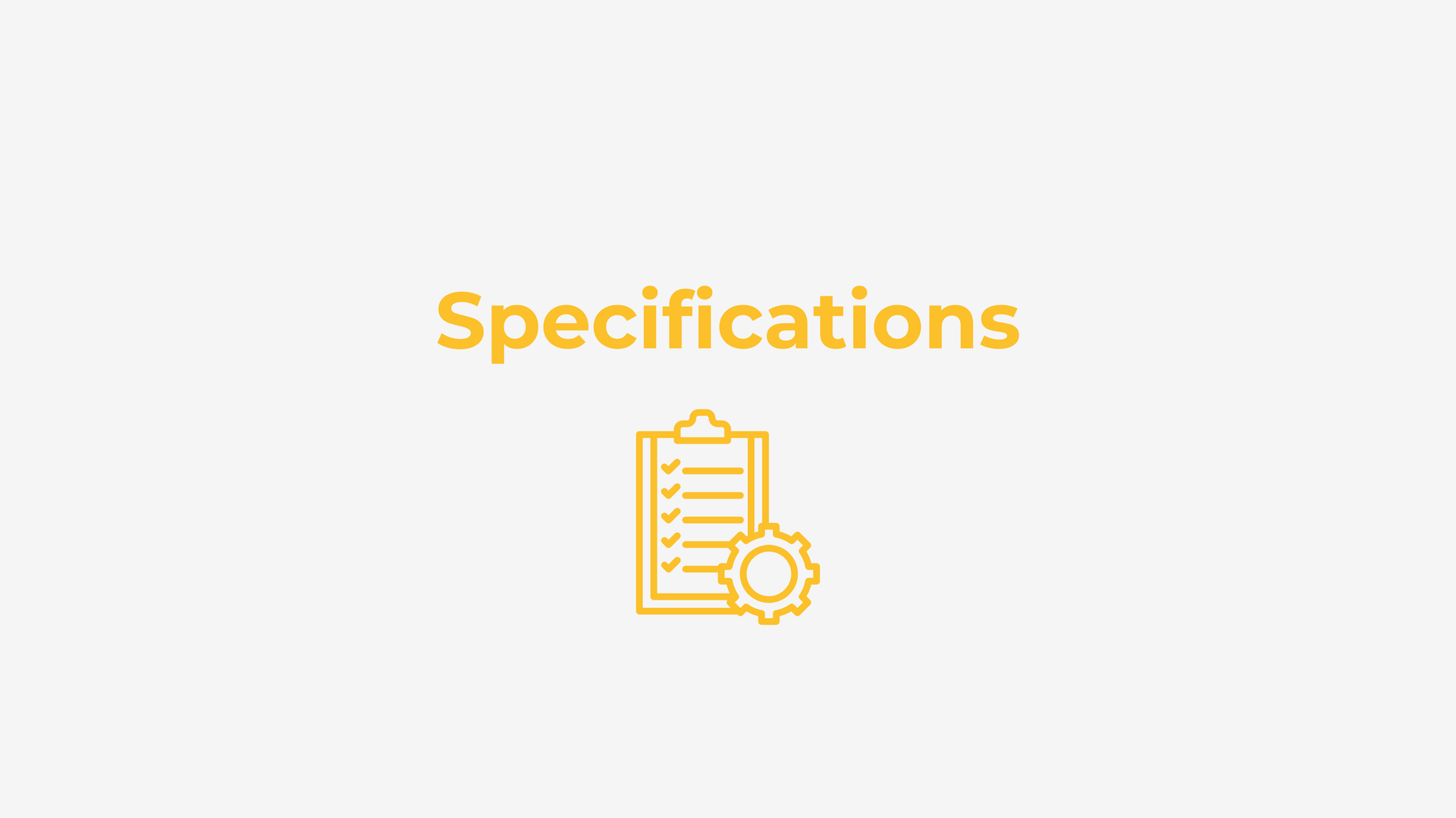
SC3000G Specs
Access detailed product specifications. Download a Word document template tailored to the finishes listed above for seamless project planning.
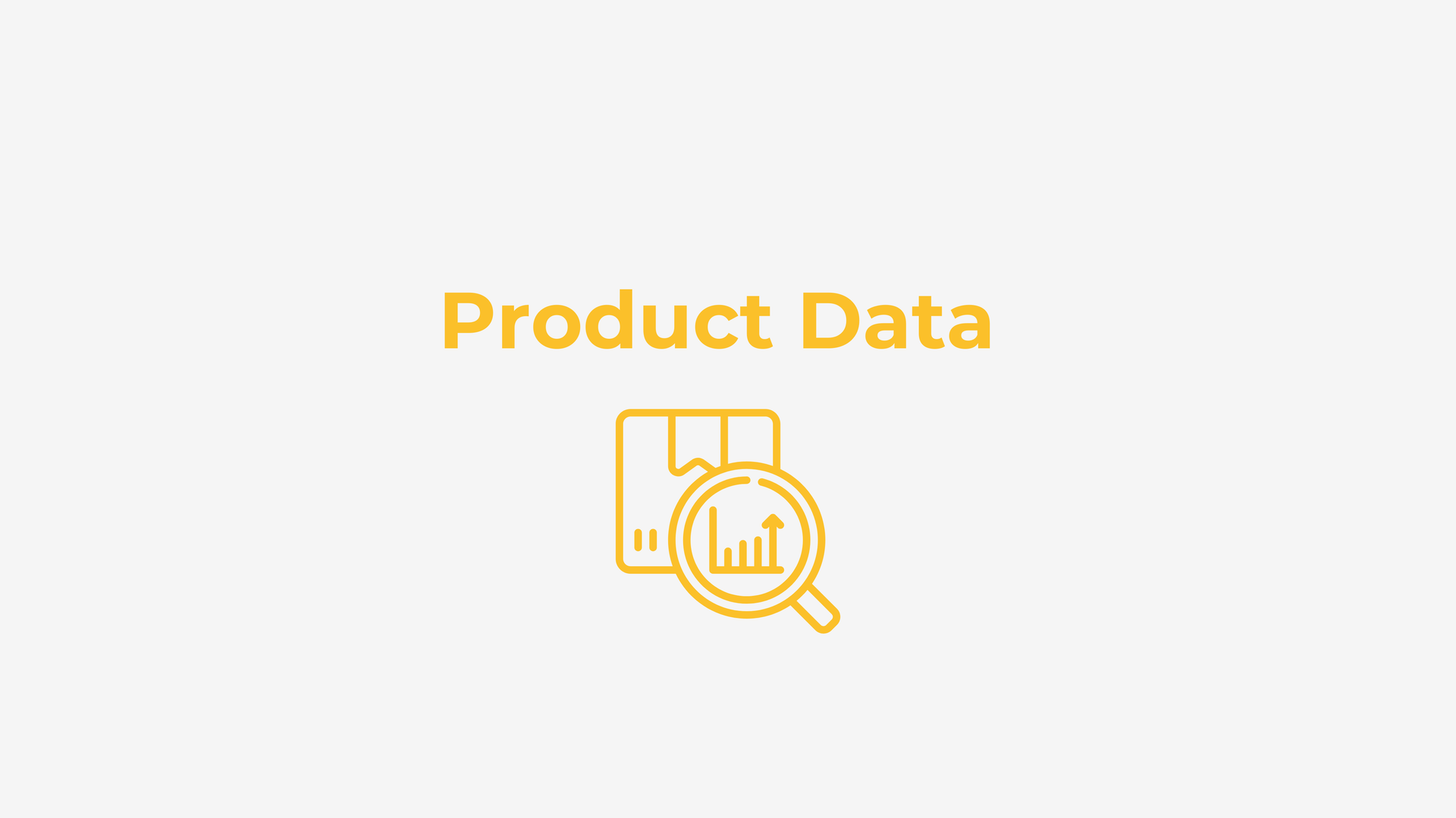
Get all the product data you need to start specifying with confidence. Download comprehensive info in this section to streamline the process.
• Series Product Cut Sheet
• RAL Color Chart
Already know the
Service Grille Series product you're looking for?
Standard Service Grilles
Model SG3000 - Vertical Acting Security Grille
Model SC3000G - Side Coiling Security Grille
Safescape® Self Opening Grilles
Model G1000 - Vertical Coiling Self-Opening Security Grilles
Model G1500 - Vertical Self-Opening Security Grilles with Egress
Model G4000 - Side Coiling Self-Opening Security Grilles
Model G4500
- Side Coiling Self-Opening Security Grilles with Egress
Explore more possibilities.
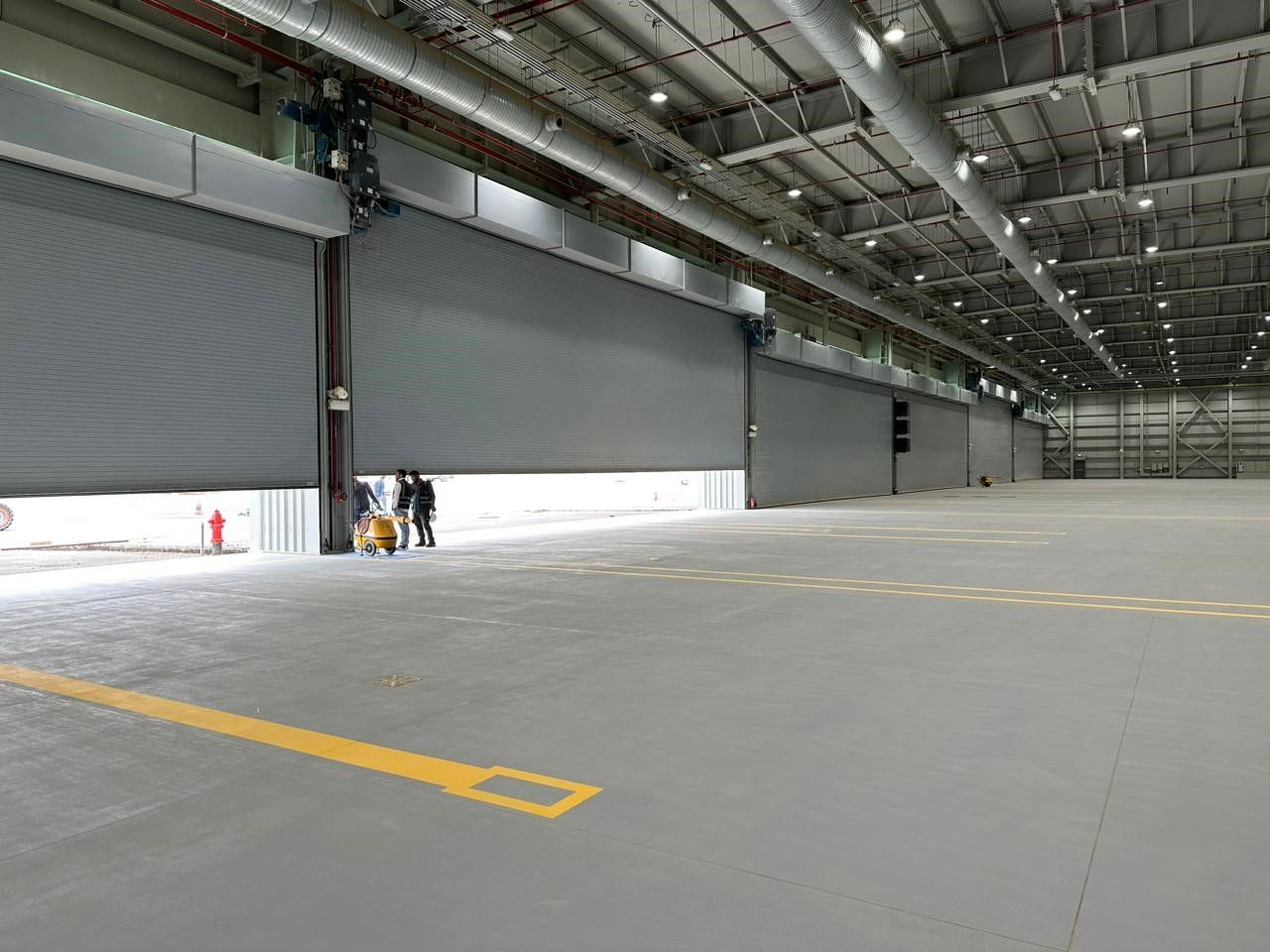
Non Rated Service Doors
Non Rated Security Grilles
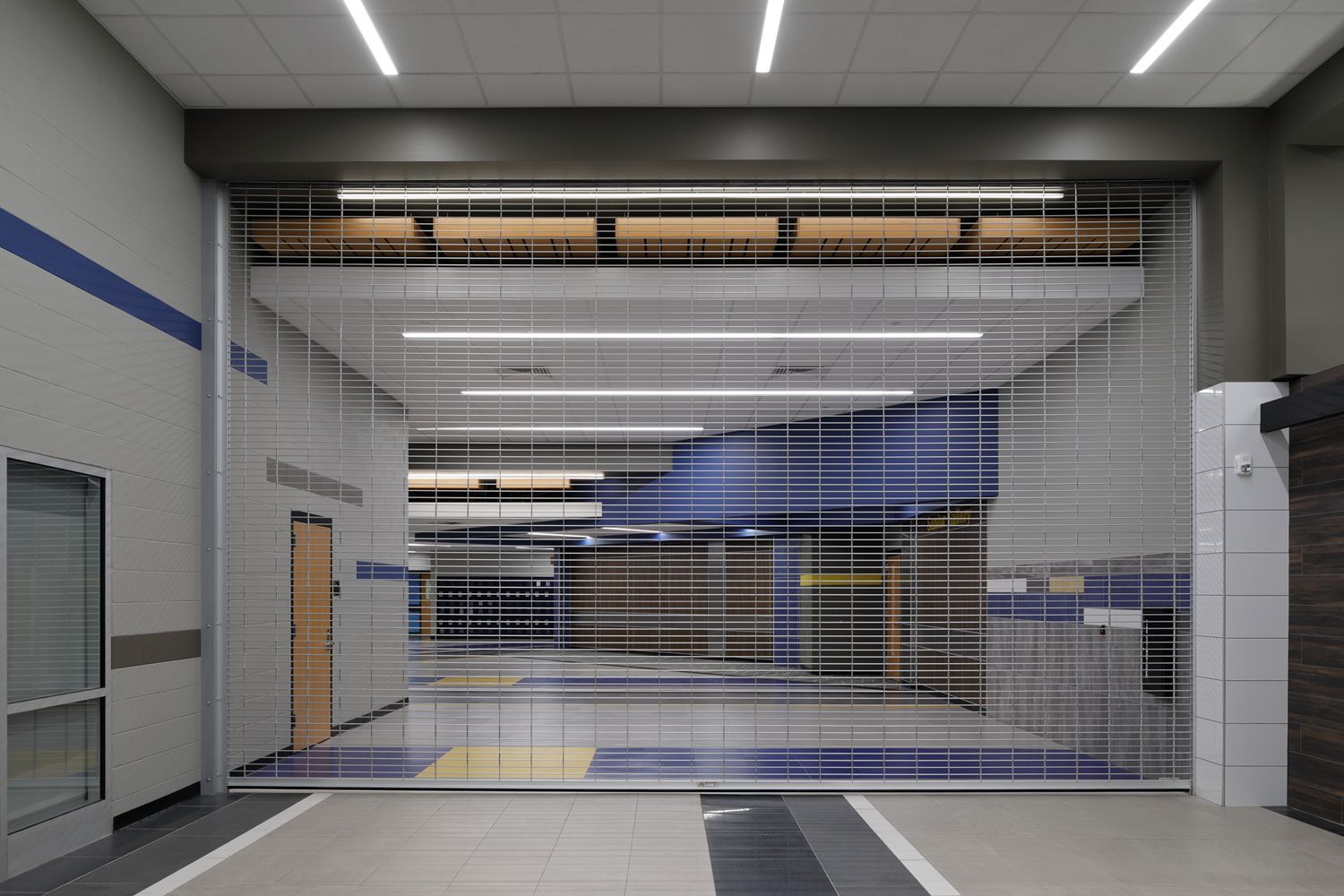
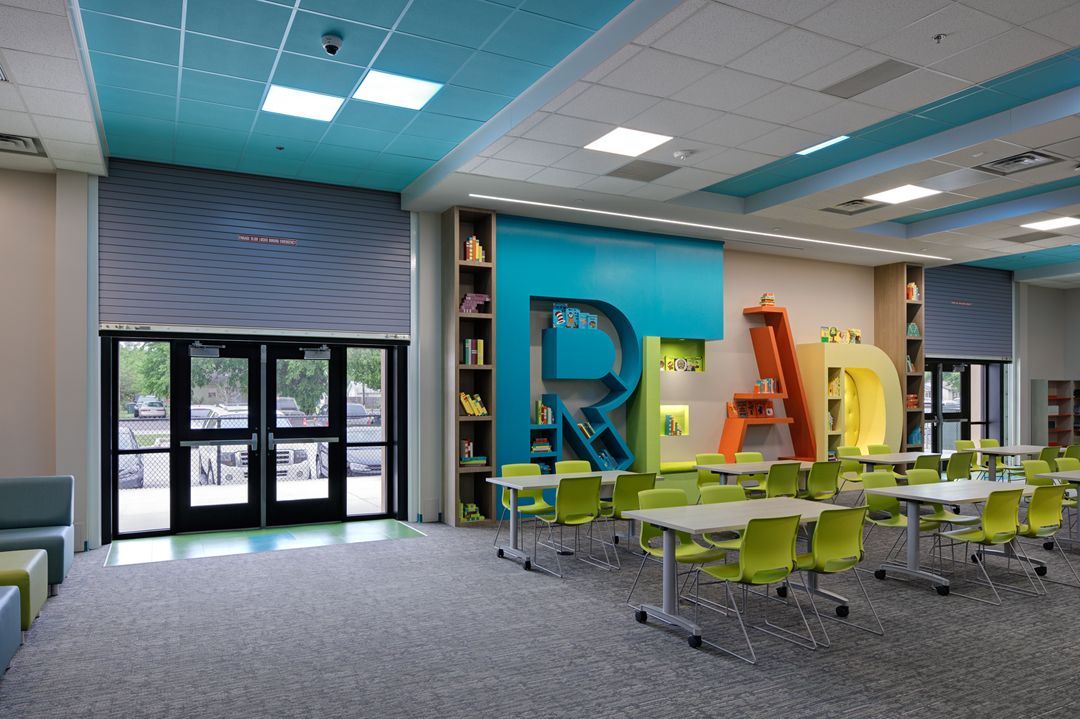
Wind and Fortified Security Doors
Still have a question?
Discover more about
McKEON's
diverse product line and start the design process by reaching out today. We’re ready to help turn your design vision into reality.


