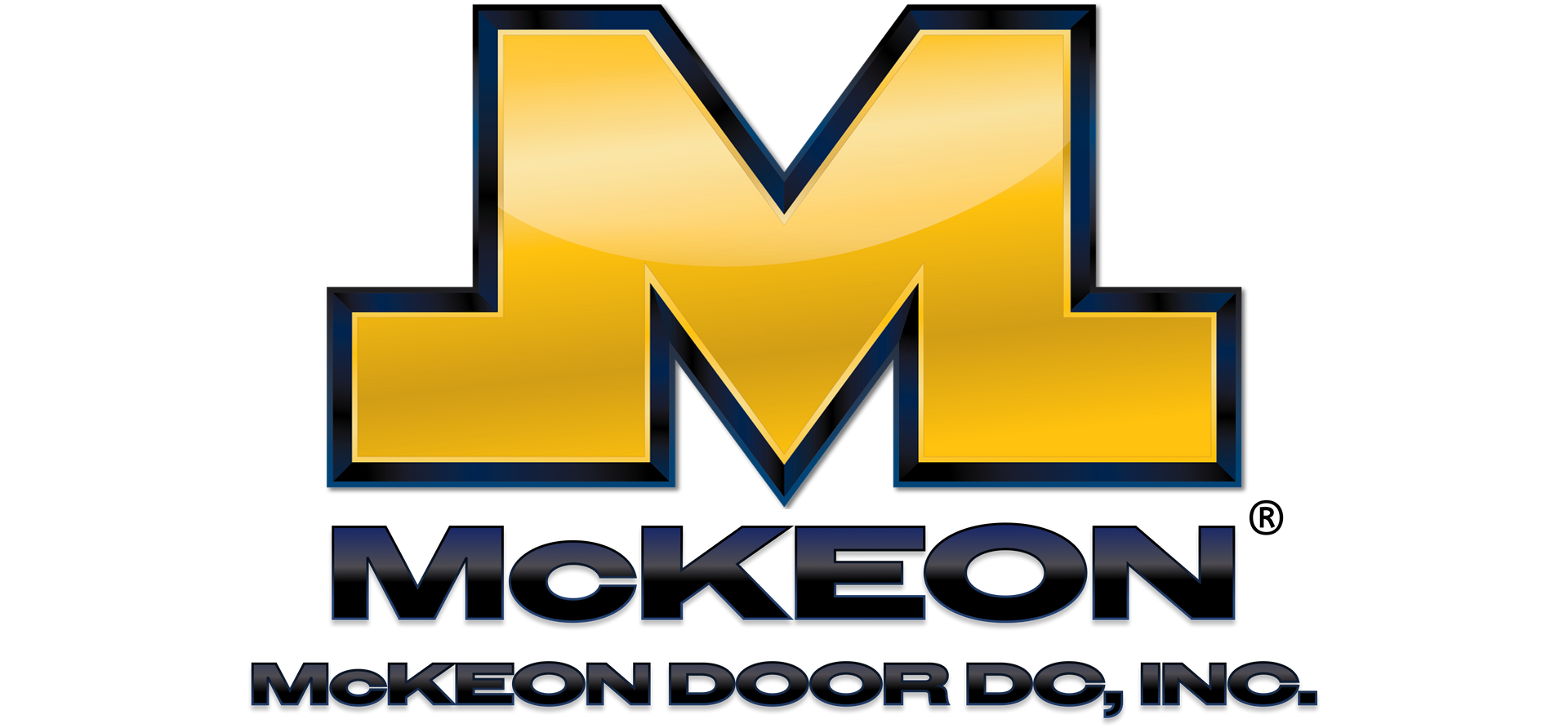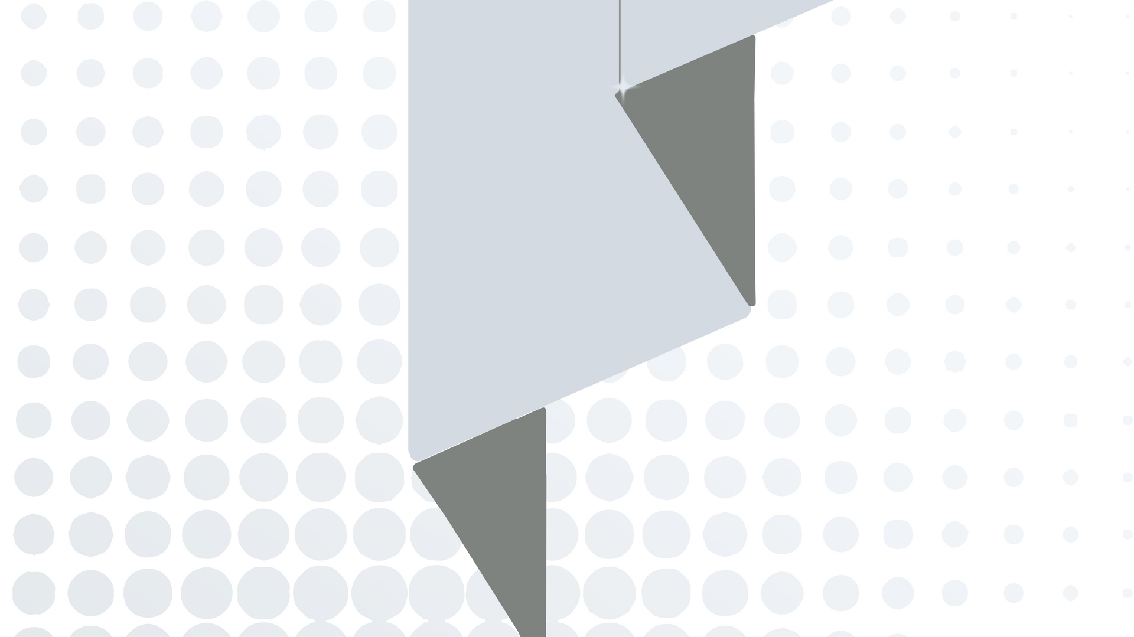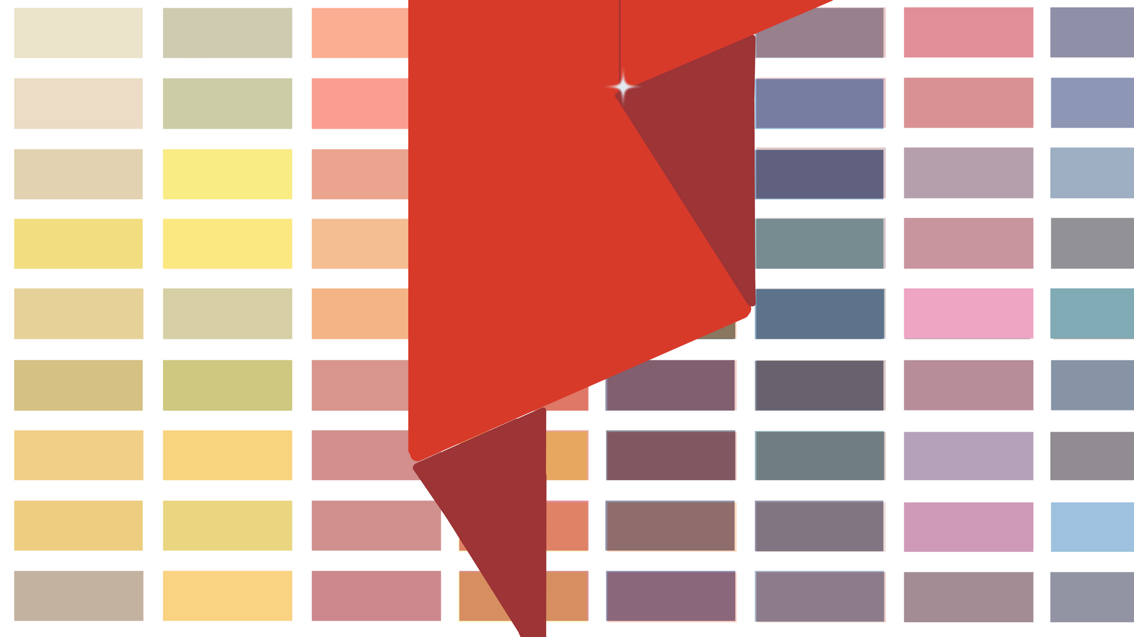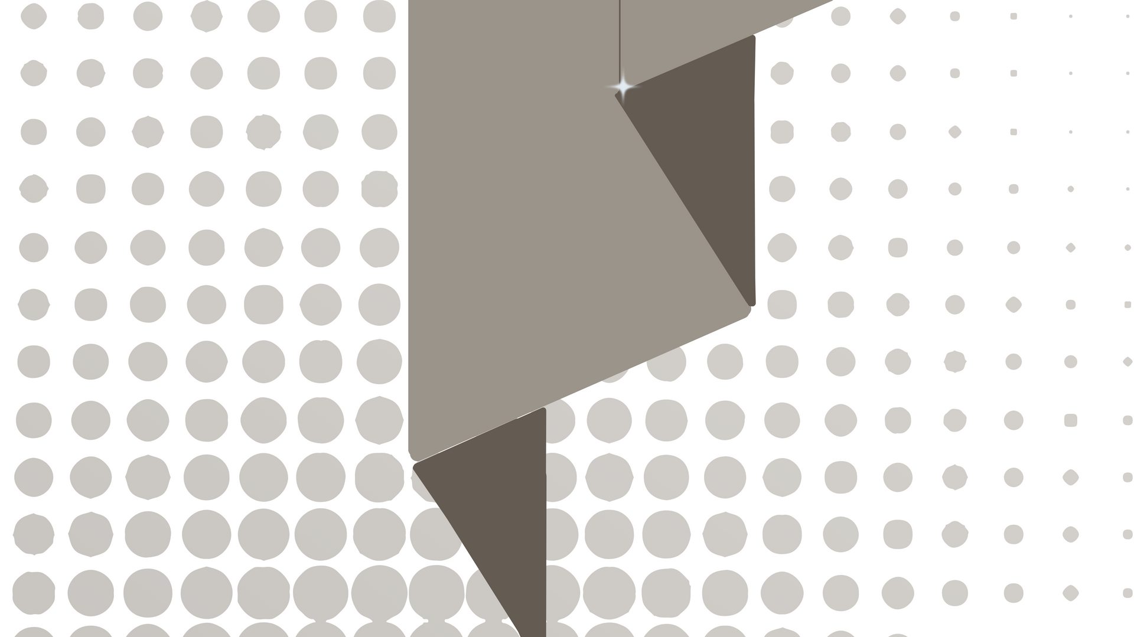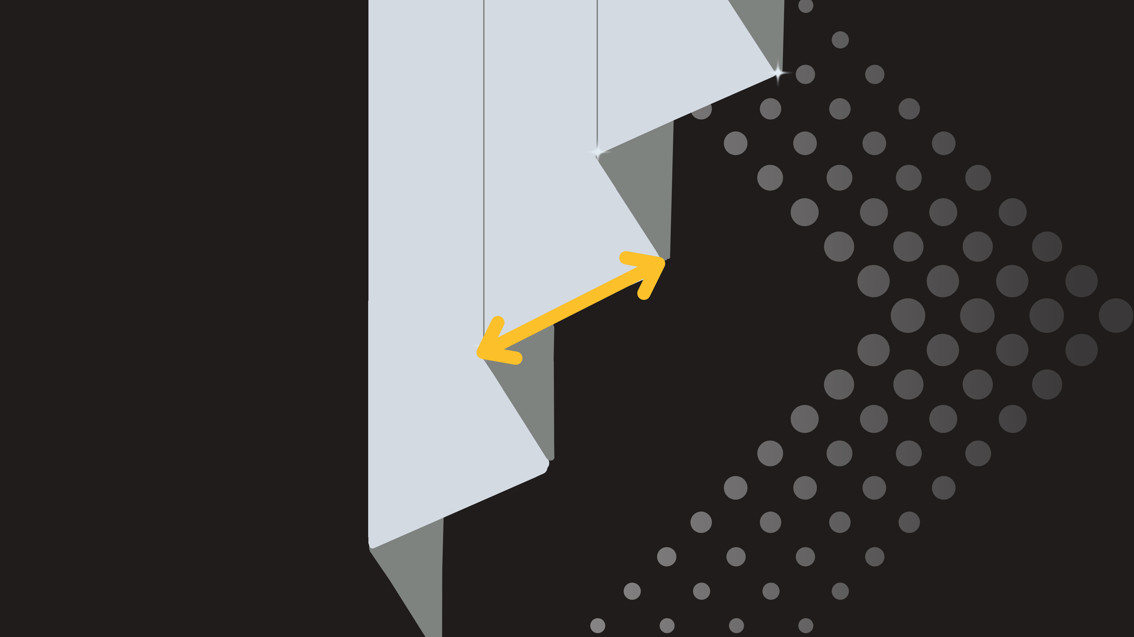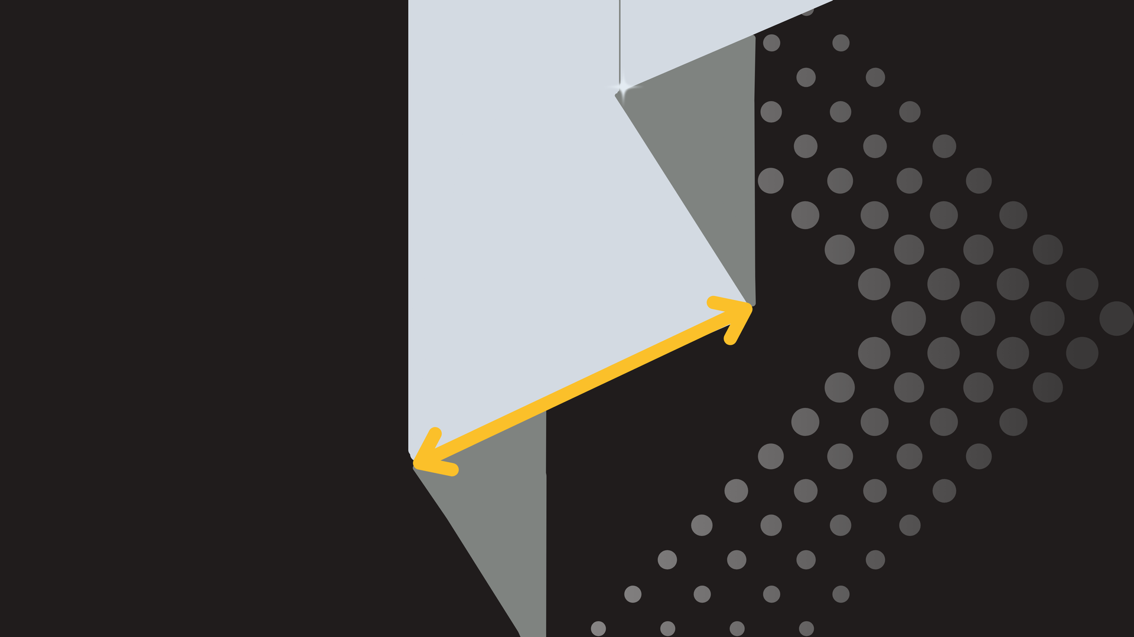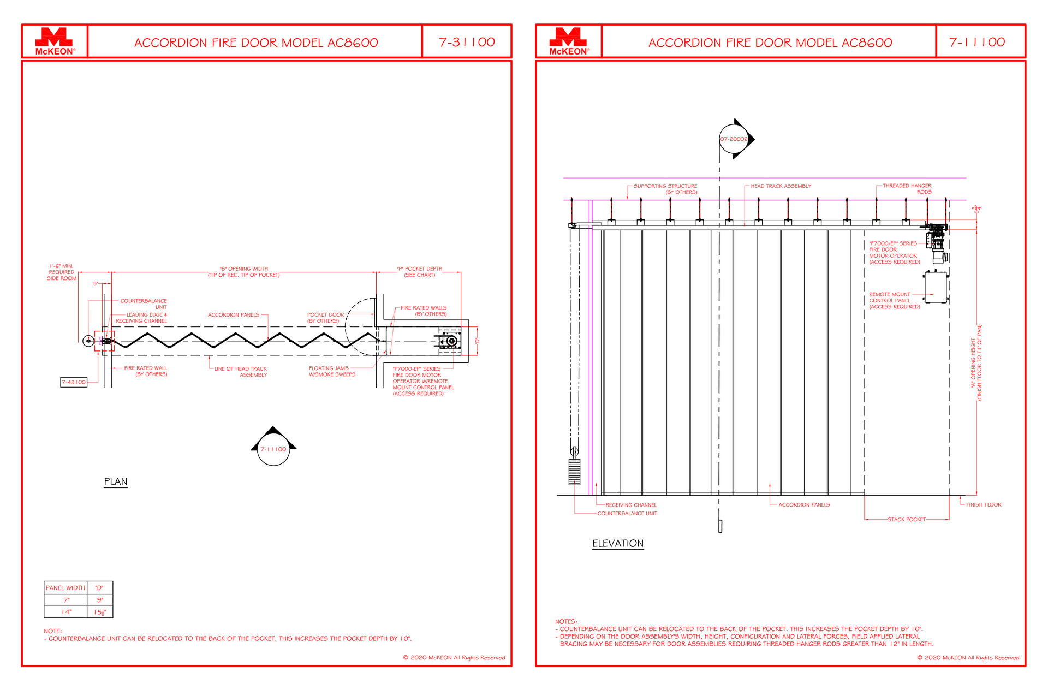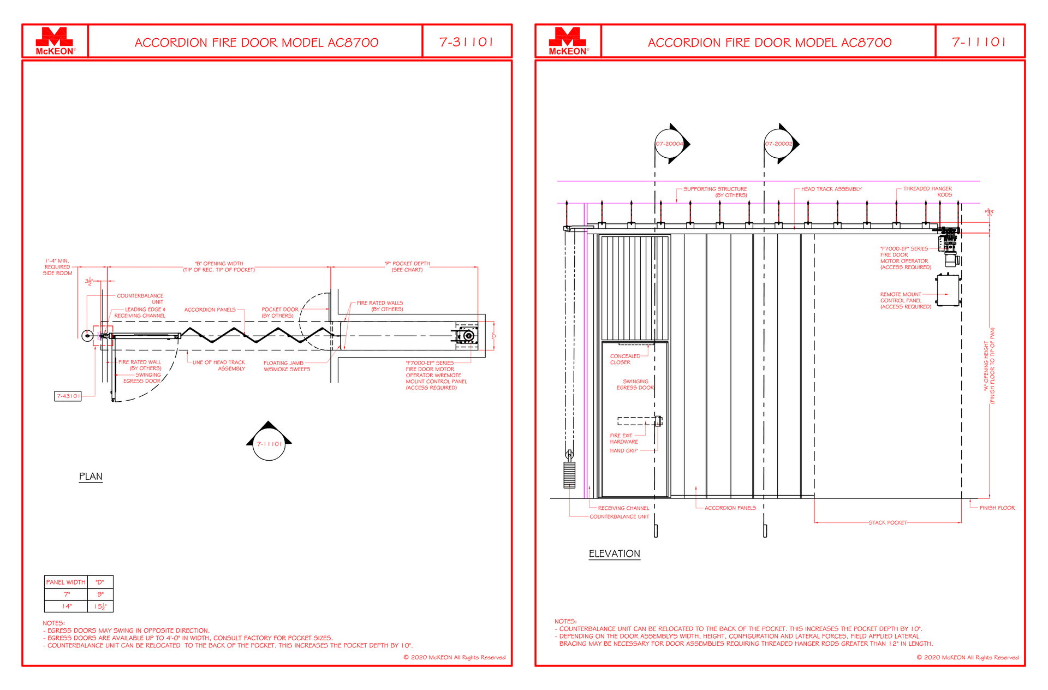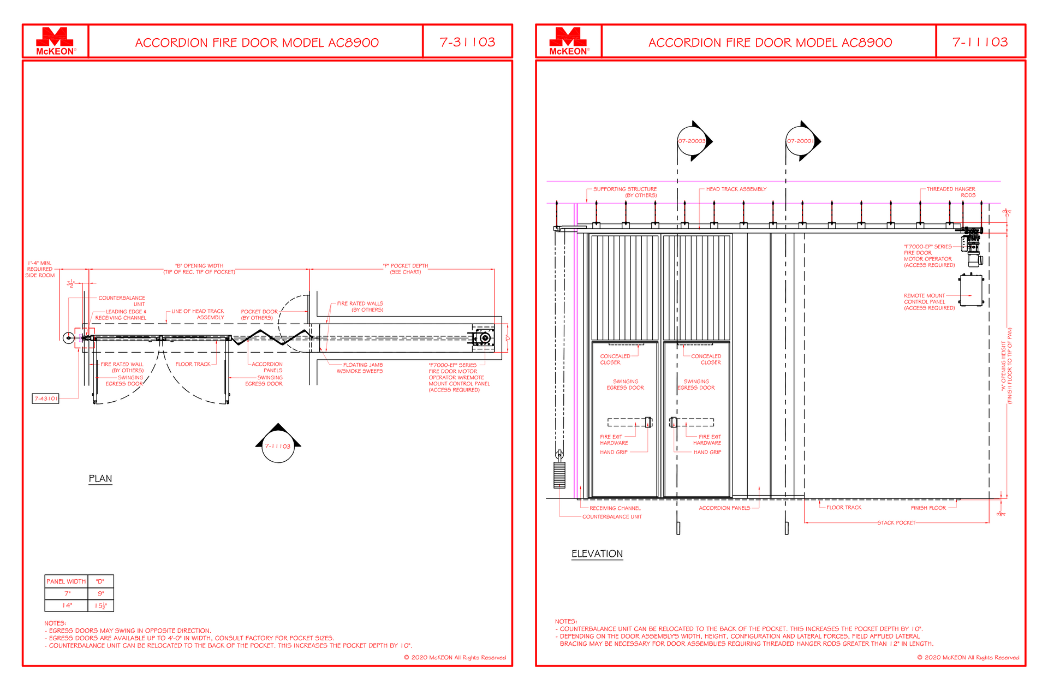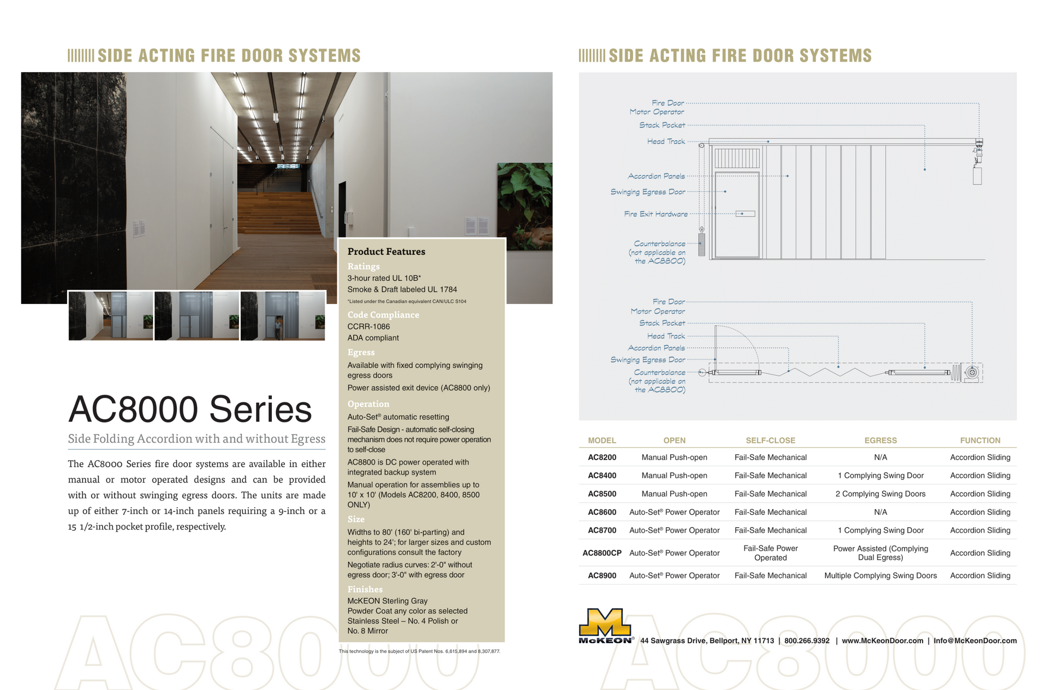Model AC8000 Series
The AC8000 Series delivers flexible egress solutions, offering as many doors as your opening requires. Perfect for tight headroom spaces, it provides both fire separation and optional egress, giving architects the freedom to design with confidence.
FIRE
RATED
90 MIN FIRE RATED UNDER UL10B
SMOKE RATED
SMOKE AND DRAFT RATED UNDER UL1784
OVERHEAD COILING
COIL BOX ABOVE OPENING
NO
EGRESS
NOT AVAILABLE WITH EGRESS
Resource Hub
Get straight to the details. Everything you need all in one click.
Built for visionaries.
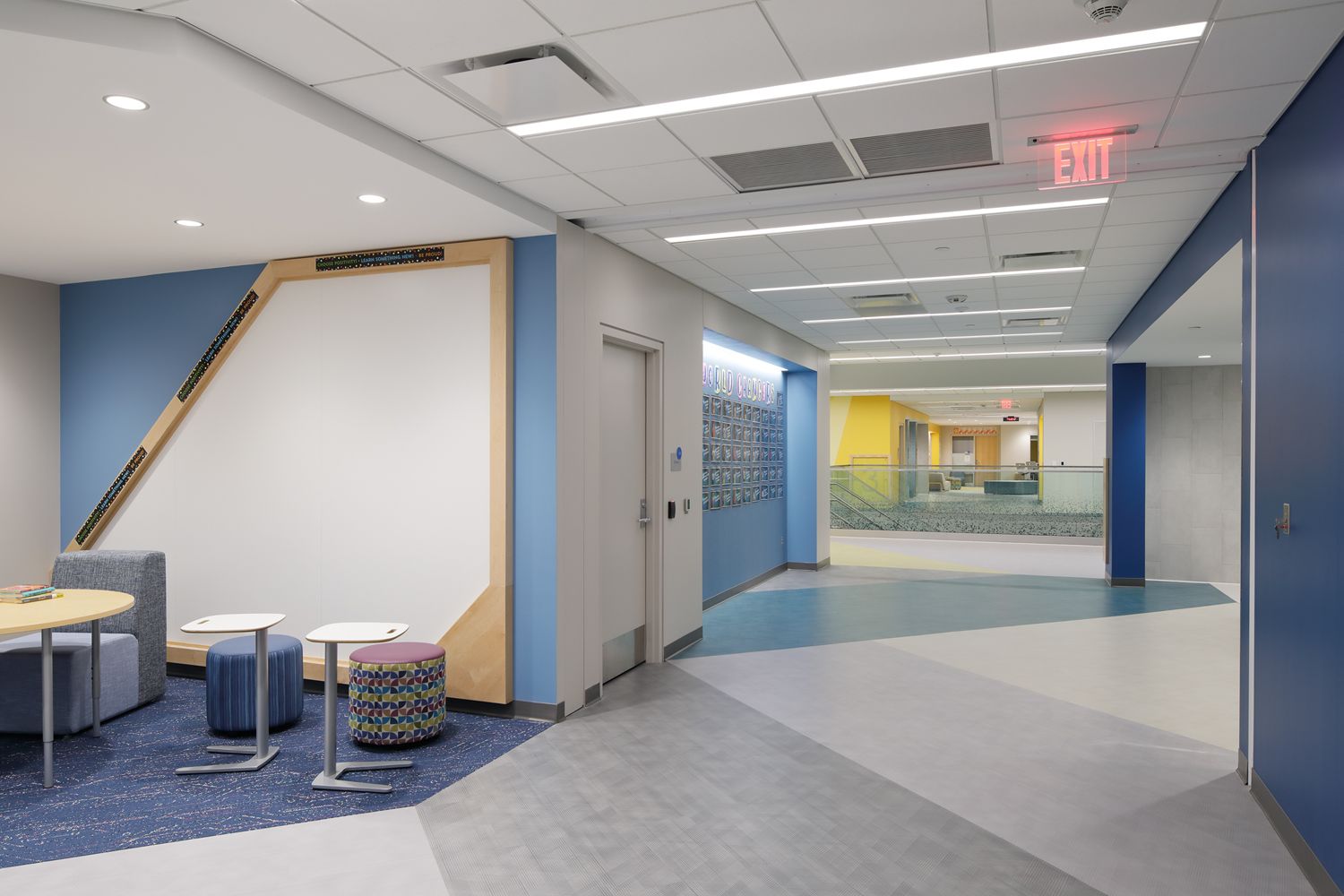
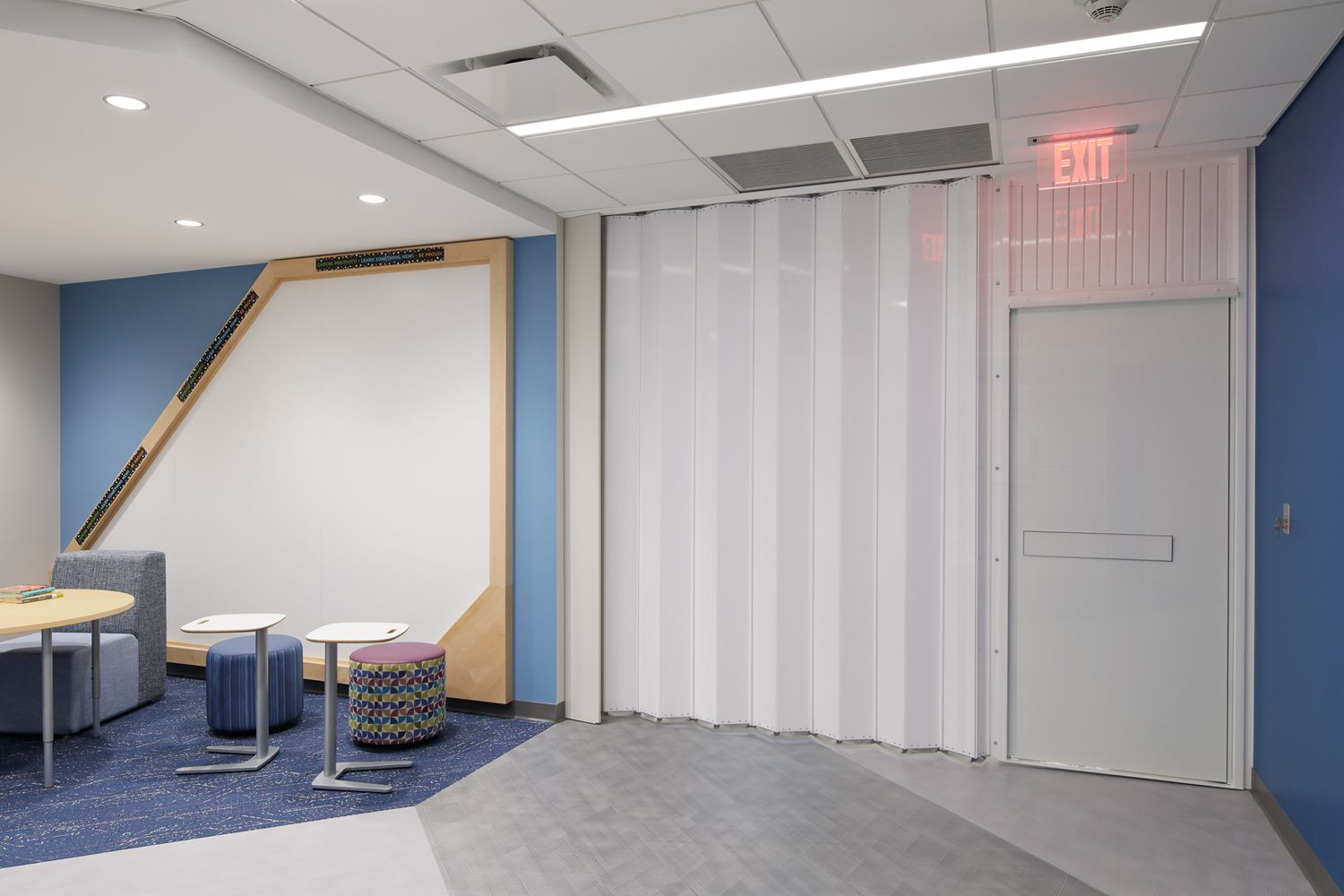
Freedom to create. Protection without compromise.
The AC8800 series offers versatile solutions for limited head room and side space. Whether you require egress doors or not, this assembly will provide fire and smoke protection with limited space.
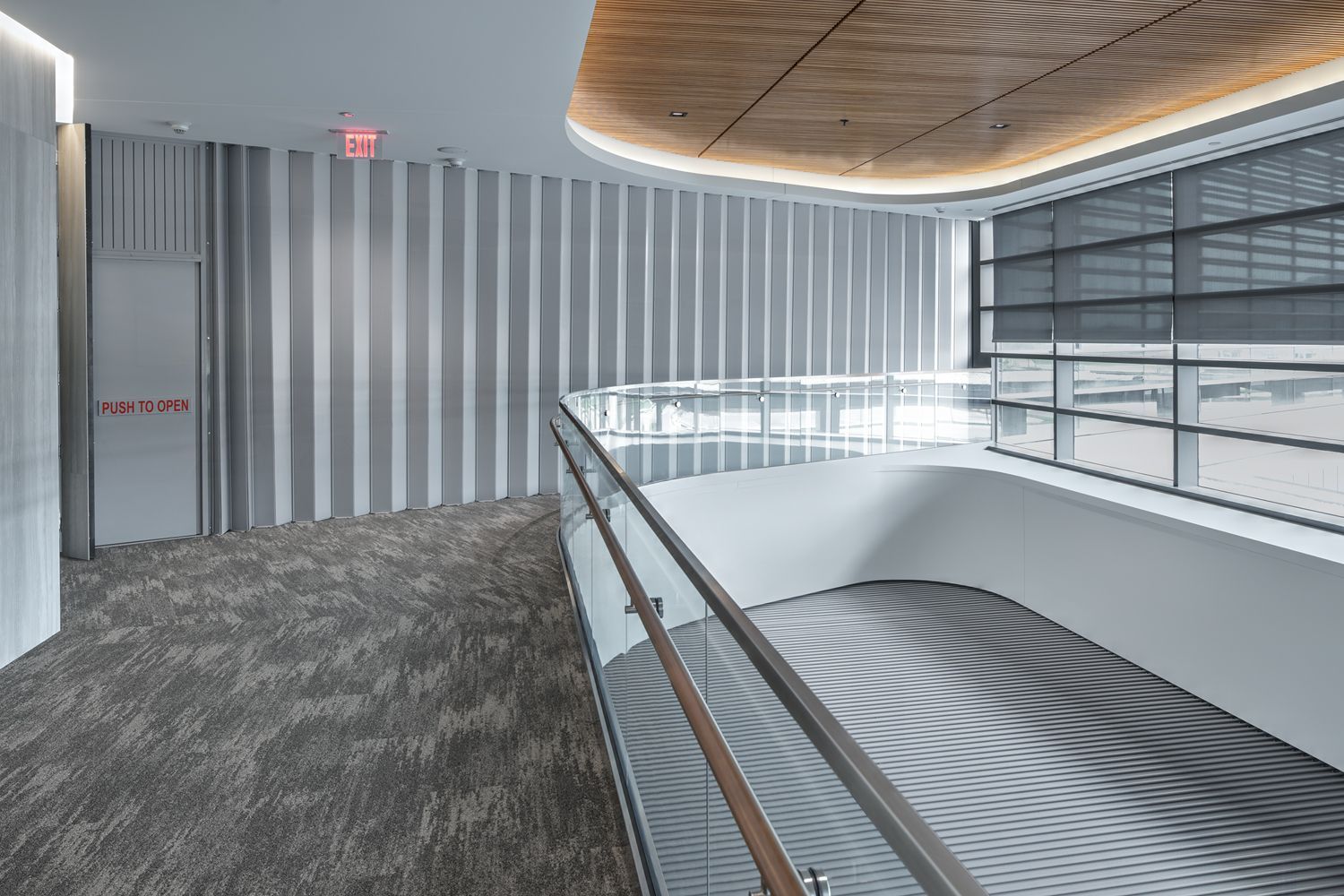
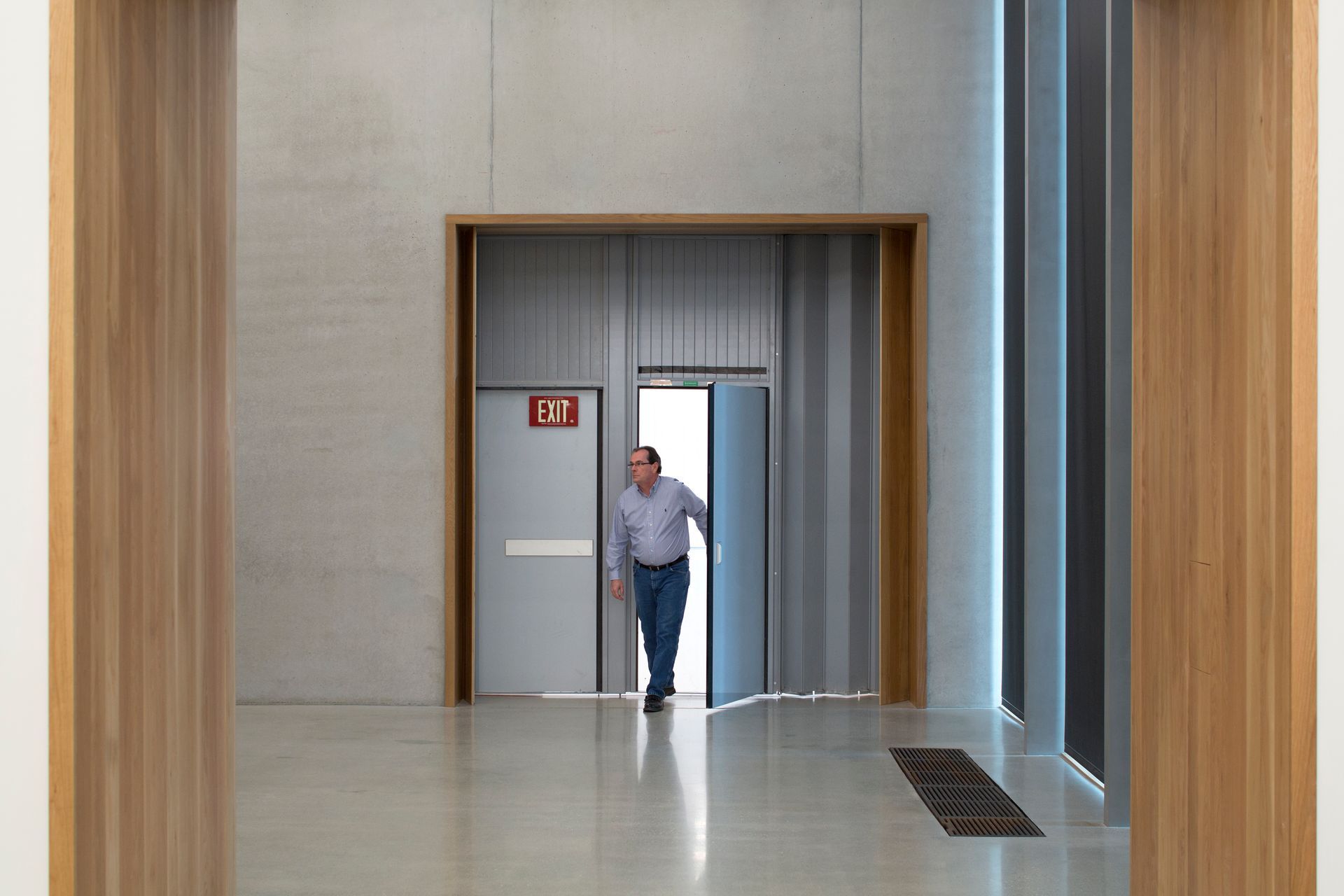

The details that matter.
Ratings
- 1-3 hr UL10B
- 1784 UL Smoke & Draft Labeled
Egress
- Single or multiple fixed complying egress doors available when required
Radius
- Negotiates 3'-0" curve with egress doors
- 2'-0" without without egress
Available Sizes
- Widths to 80'-0"
- Bi-parting 160'-0"
- Heights to 24'-0"
- For Larger sizes and custom configurations consult the factory
Finishes
- McKEON Sterling Grey
- RAL Powder Coat
- Stainless Steel
Operation
- Electric Motor
- Manual Options Available
- Fail safe design - automatic self closing mechanism does not require power operation to self-close
Download our specs.
Panel Size
AC8007 = 7" Panel
AC8014 = 14" Panel
Finish
-G = McKeon Sterling Grey (one color option)
-PC = Powder Coat, 188 standard colors
-SS = Stainless Steel, No. 4 polish finish
RAL Powder Coat Chart
Explore our RAL 49 Series Series Color Chart, featuring a wide range of standard colors in durable powder coat finishes. For projects requiring specific color matching, custom colors and finishes beyond this chart are also available upon request.
Download our details.
Download it all.
AC8600 Spec Kit
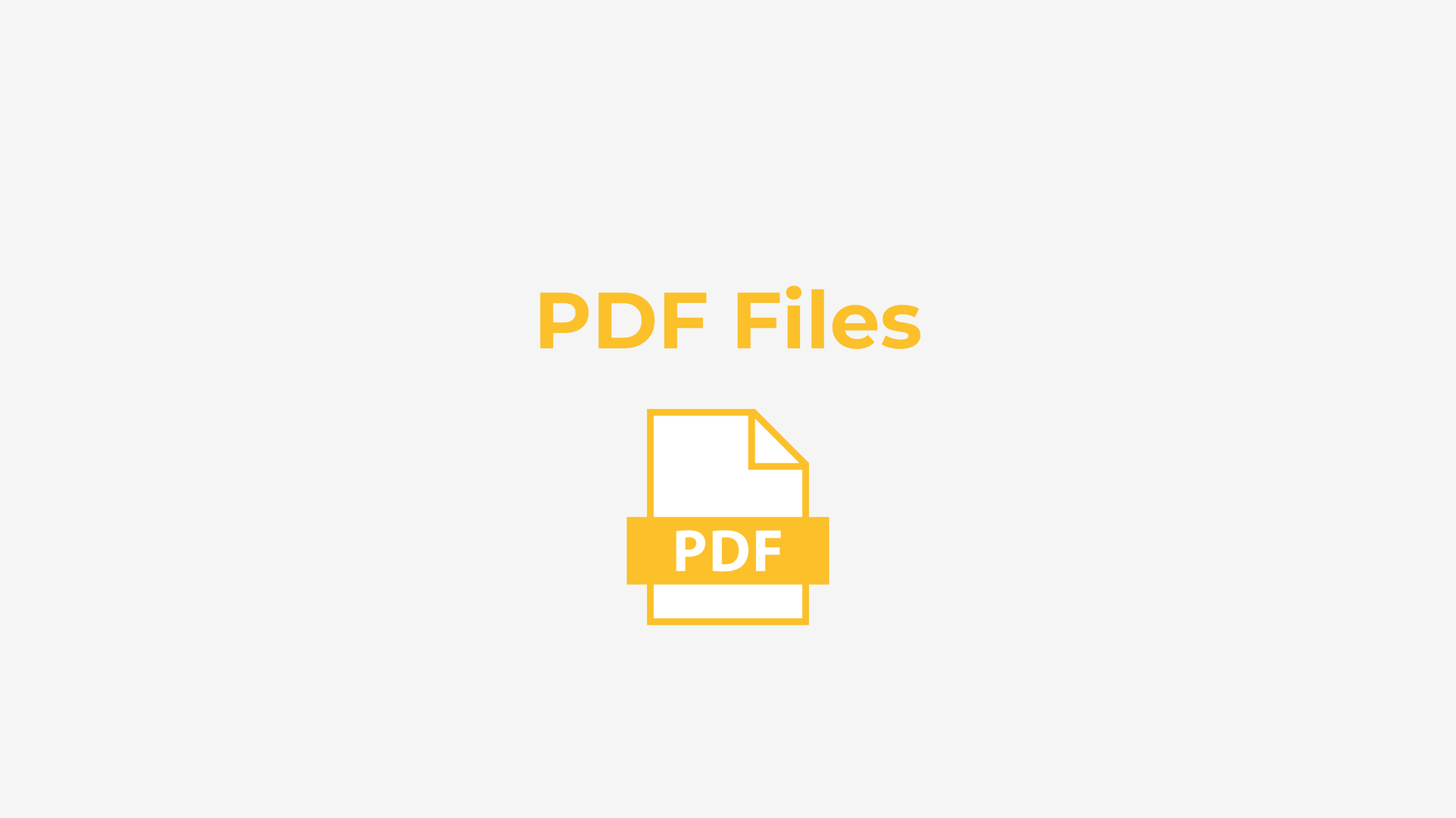
Need more details? Click below to download individual product PDF sheets and get all the details you need at your fingertips.
- Elevation Detail
- Section Detail
- Plan Detail
- Jamb Details
- Leading Edge Detail
- Pocket Sizing Charts
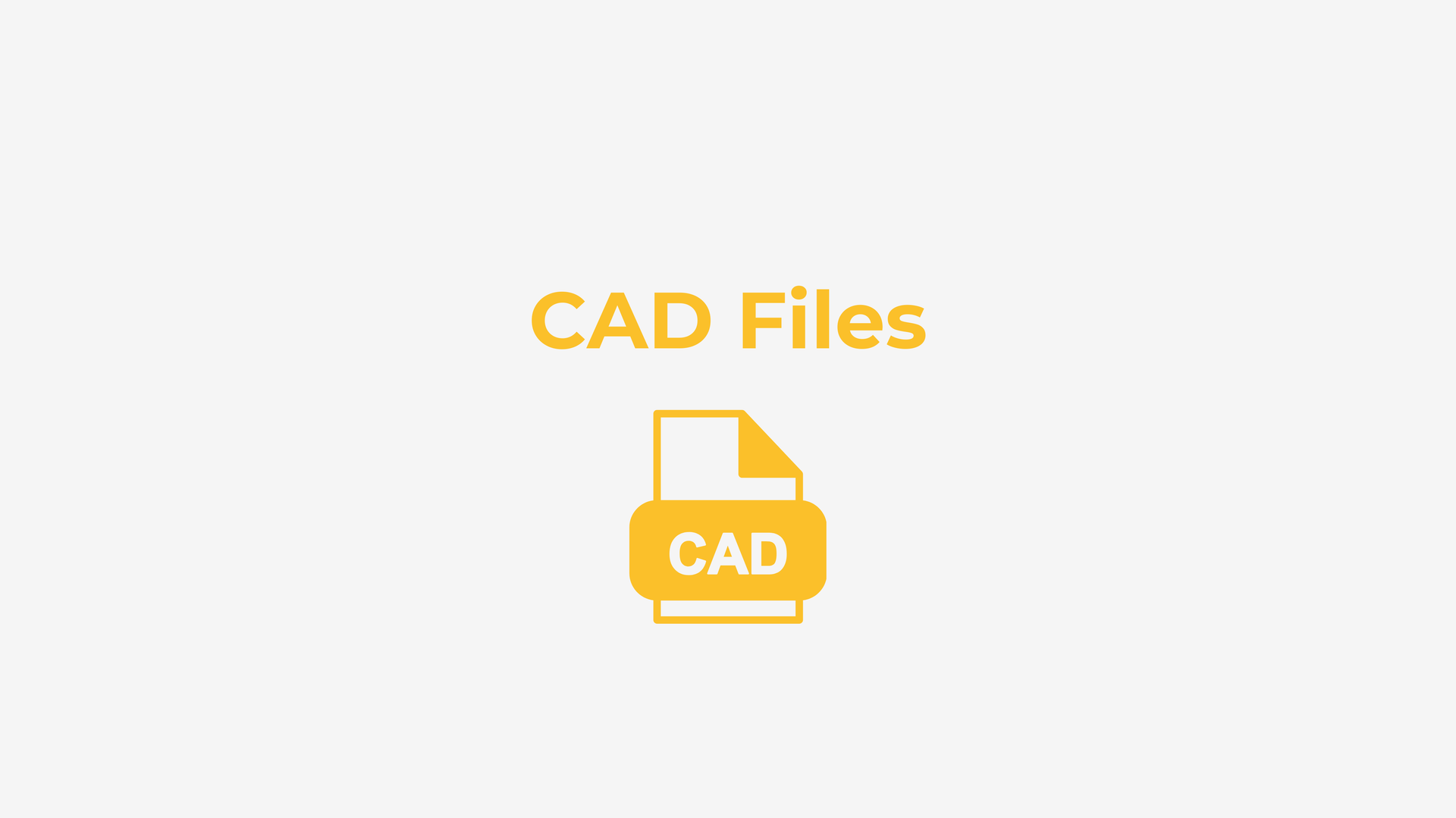
Seamlessly integrate our product into your plans. Click below to download CAD files for precise design compatibility.
- Elevation Detail
- Section Detail
- Plan Detail
- Jamb Details
- Leading Edge Detail
- Pocket Sizing Charts
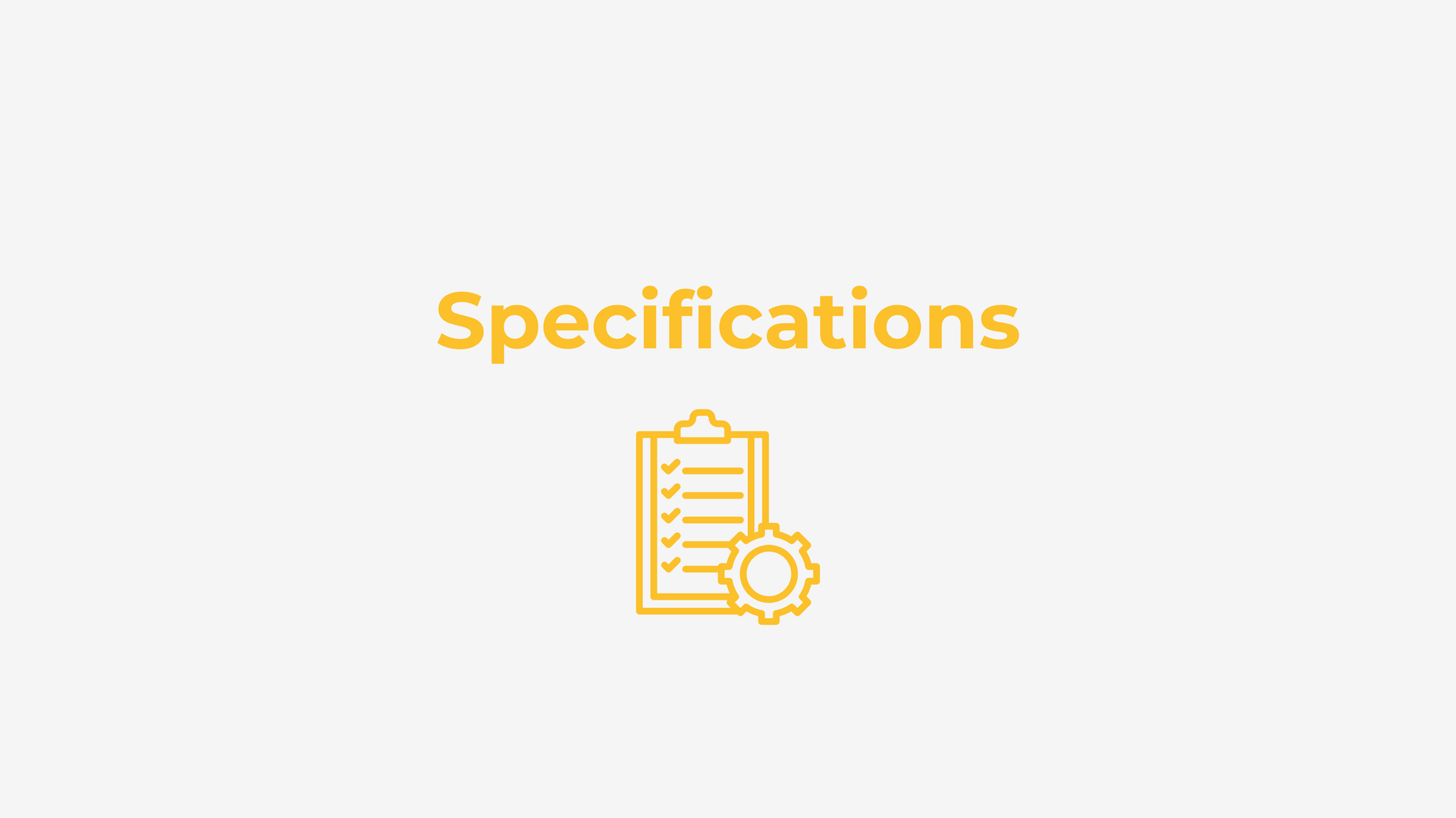
Access detailed product specifications. Download a Word document template tailored to the finishes listed above for seamless project planning.
AC8607-G (McKeon Sterling Grey, 7 In Panel, No Egress Doors)
AC8614-G (McKeon Sterling Grey, 14 In Panel, No Egress Doors)
AC8607-PC (RAL Powder Coat Selection, 7 In Panel, No Egress Doors)
AC8614-PC (RAL Powder Coat Selection, 14 In Panel, No Egress Doors)
AC8607-SS (Stainless Steel No 4. Polish, 7 In Panel, No Egress Doors)
AC8614-SS (Stainless Steel No 4. Polish, 14 In Panel, No Egress Doors)
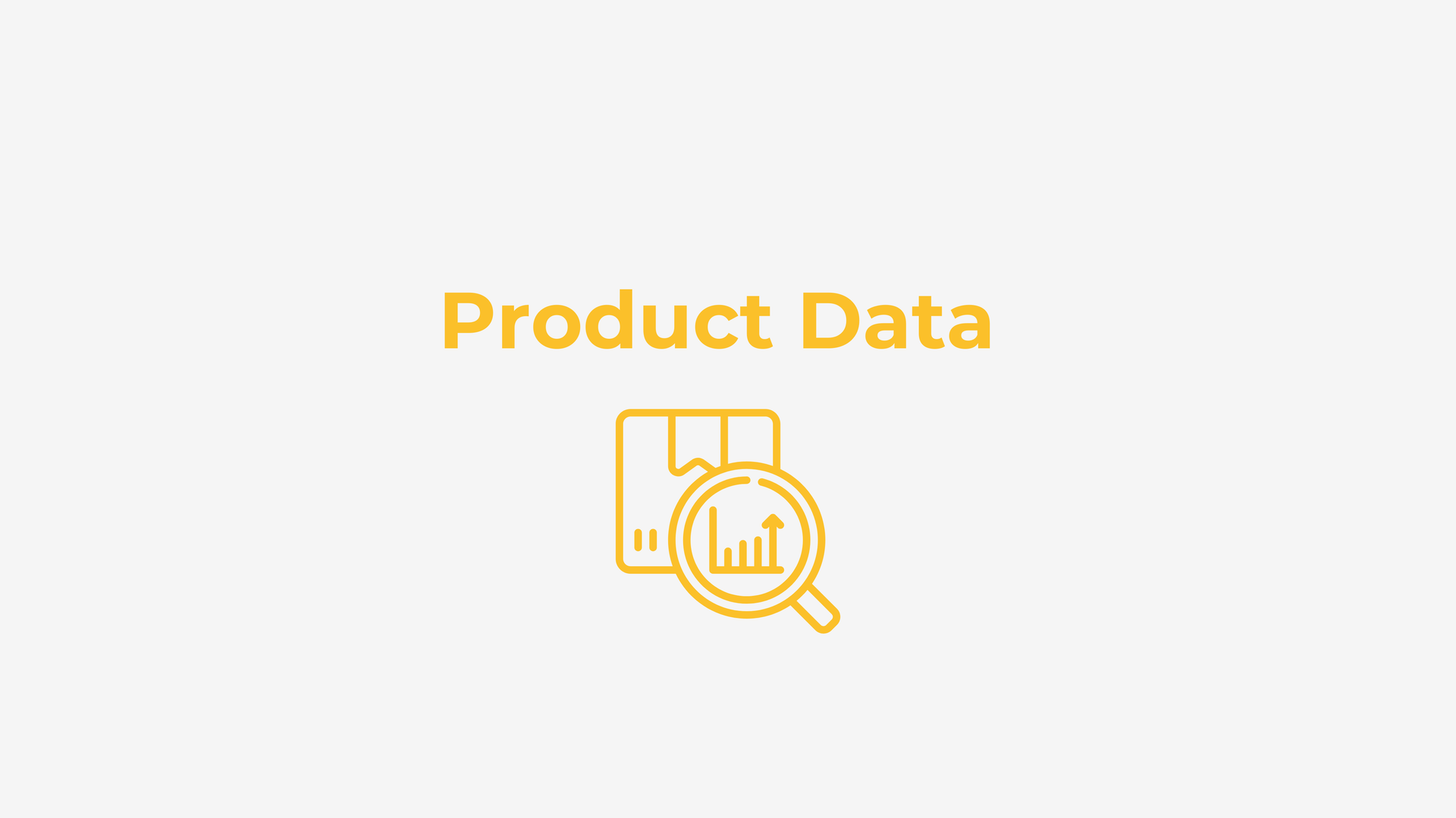
Get all the product data you need to start specifying with confidence. Download comprehensive info in this section to streamline the process.
• AC8600 Series Product Cut Sheet
• RAL Color Chart
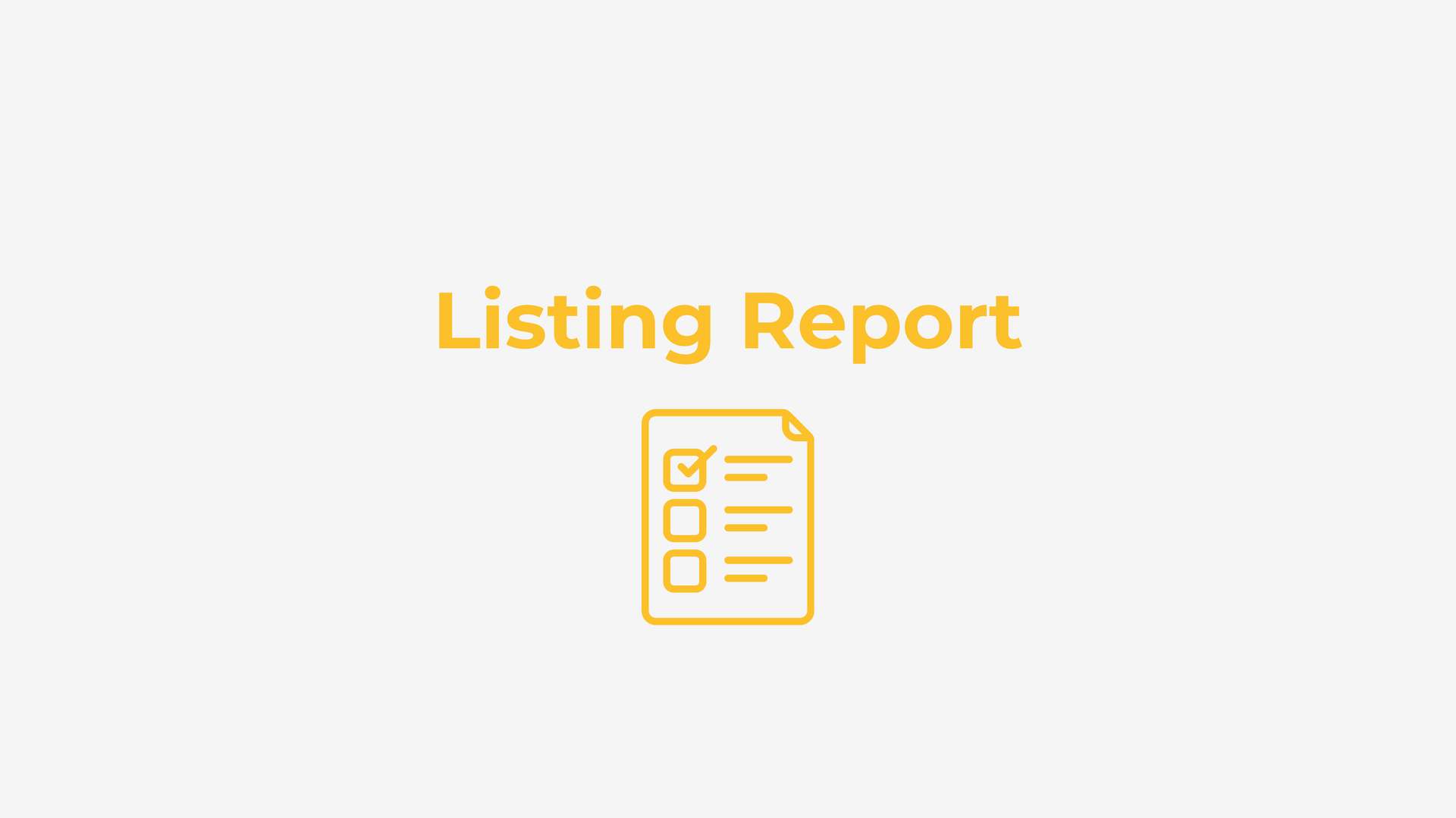
Access third-party testing reports that verify this product meets all required standards. Download the complete listing report below.
• Listing Report AC8600
AC8700 Spec Kit
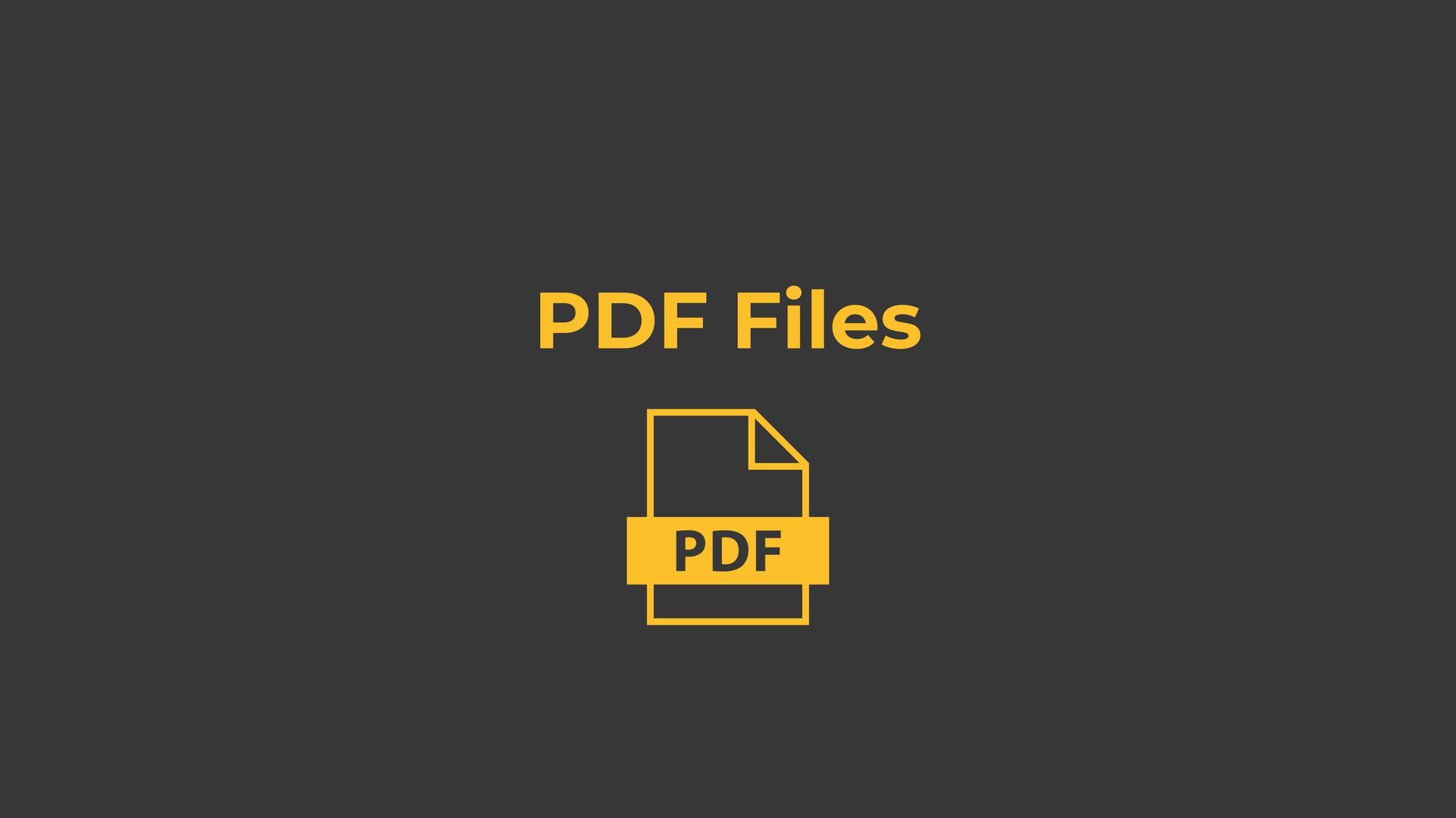
Need more details? Click below to download individual product PDF sheets and get all the details you need at your fingertips.
- Elevation Detail
- Section Detail
- Plan Detail
- Jamb Details
- Leading Edge Detail
- Pocket Sizing Charts
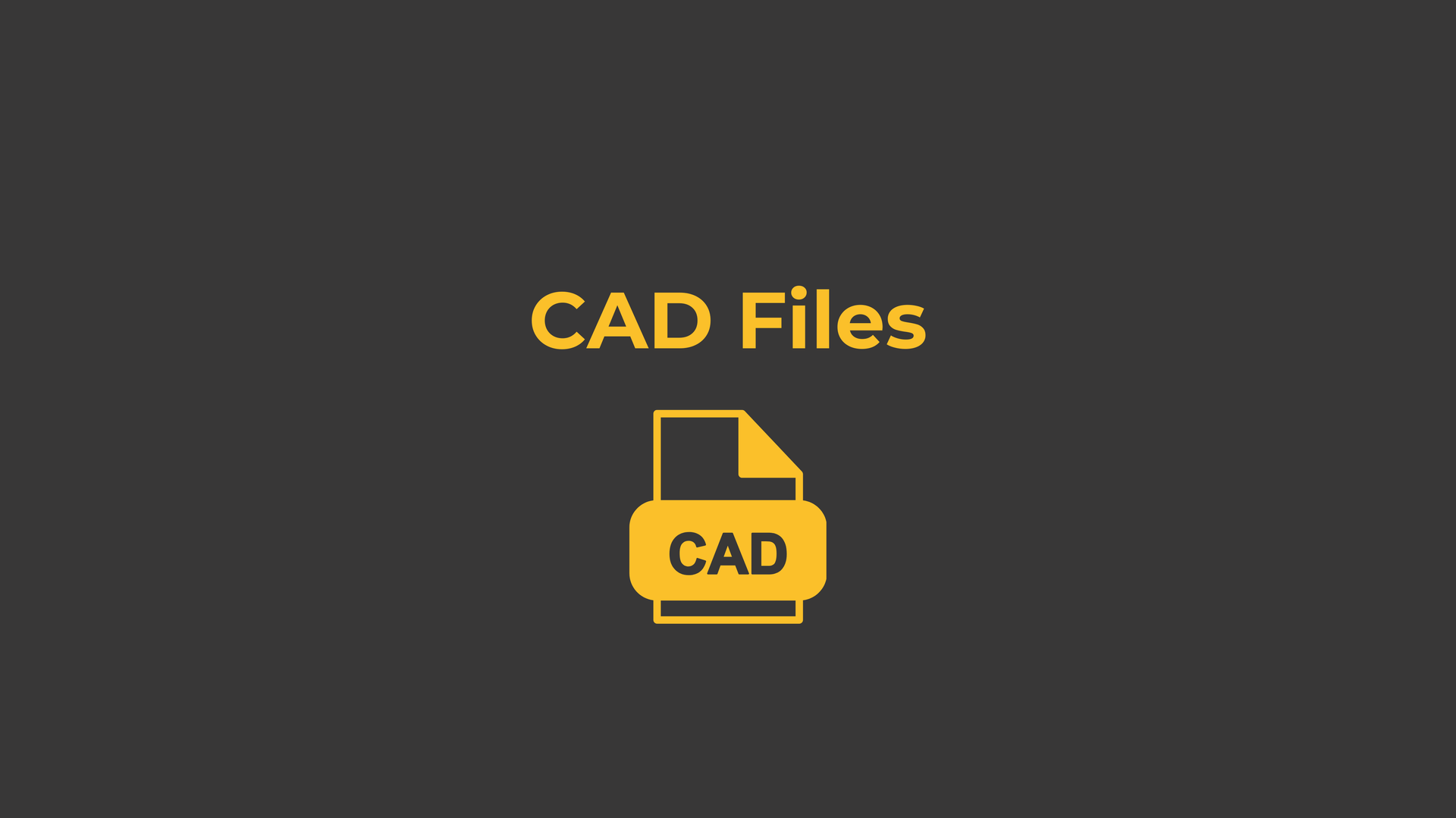
Seamlessly integrate our product into your plans. Click below to download CAD files for precise design compatibility.
- Elevation Detail
- Section Detail
- Plan Detail
- Jamb Details
- Leading Edge Detail
- Pocket Sizing Charts
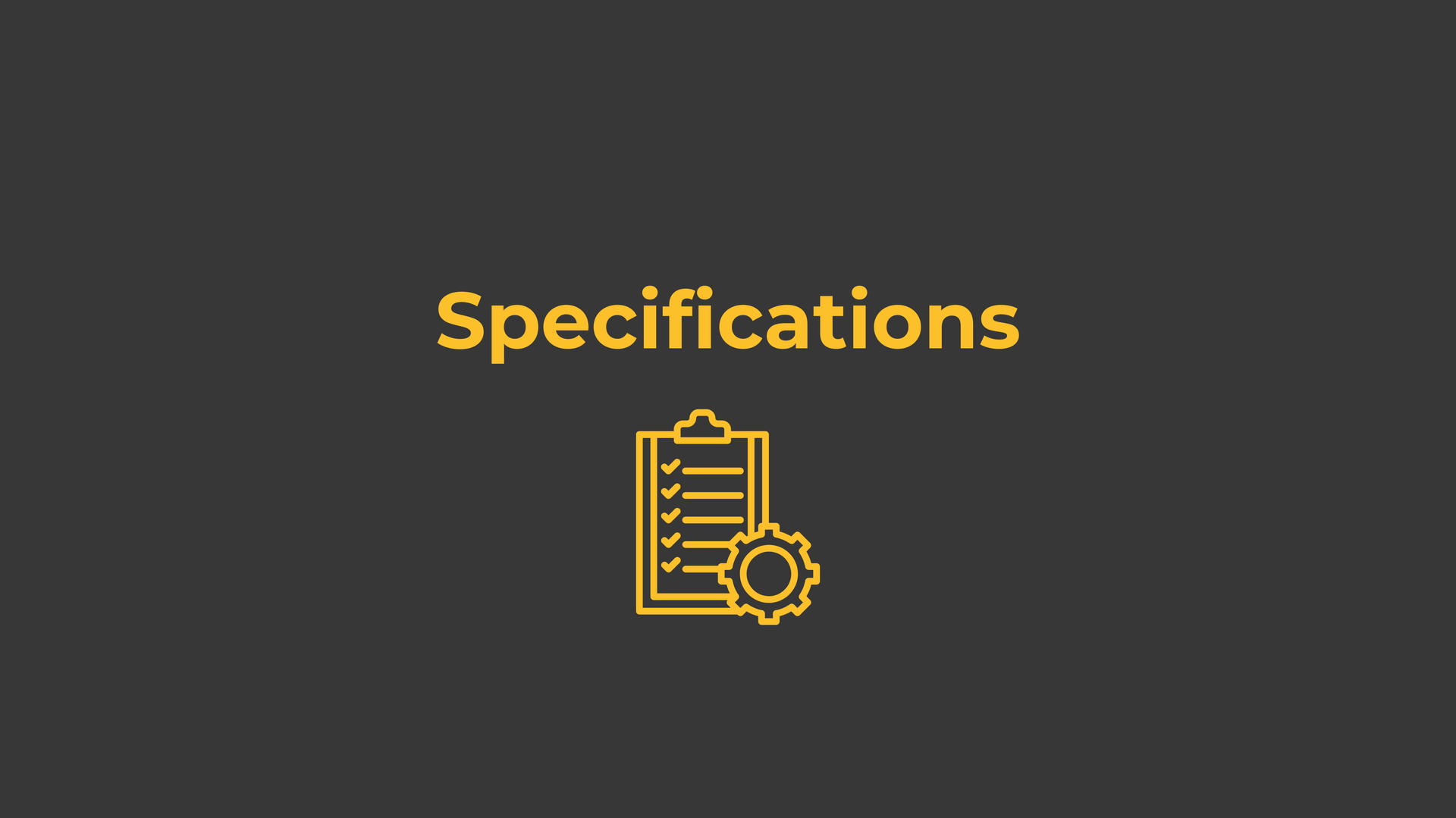
Access detailed product specifications. Download a Word document template tailored to the finishes listed above for seamless project planning.
AC8707-G (McKeon Sterling Grey, 7 In Panel, 1 Egress Door)
AC8714-G (McKeon Sterling Grey, 14 In Panel, 1 Egress Door)
AC8707-PC (RAL Powder Coat Selection, 7 In Panel, 1 Egress Door)
AC8714-PC (RAL Powder Coat Selection, 14 In Panel, 1 Egress Door)
AC8707-SS (Stainless Steel No 4. Polish, 7 In Panel, 1 Egress Door)
AC8714-SS (Stainless Steel No 4. Polish, 14 In Panel, 1 Egress Door)
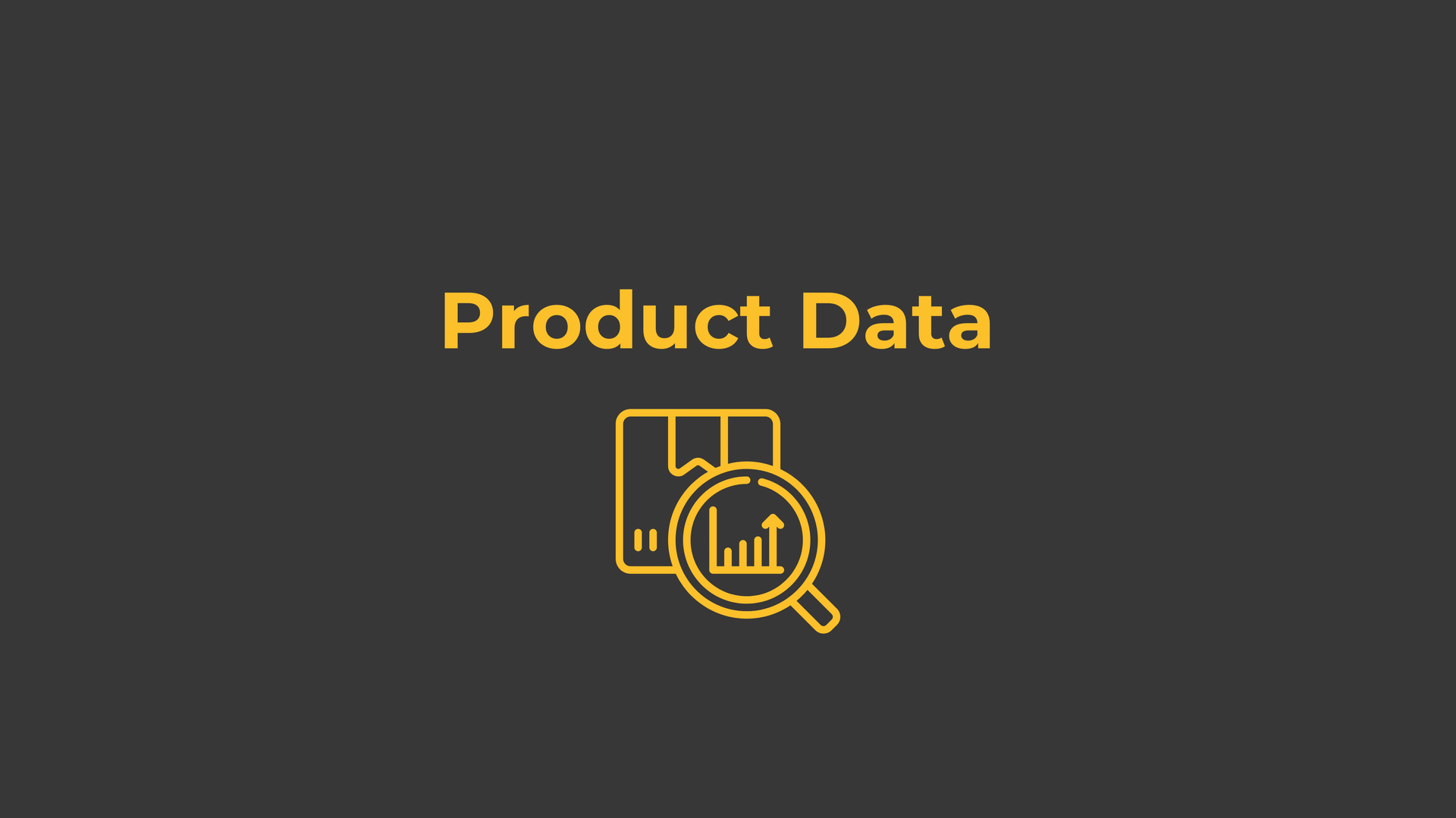
Get all the product data you need to start specifying with confidence. Download comprehensive info in this section to streamline the process.
• AC8700 Series Product Cut Sheet
• RAL Color Chart
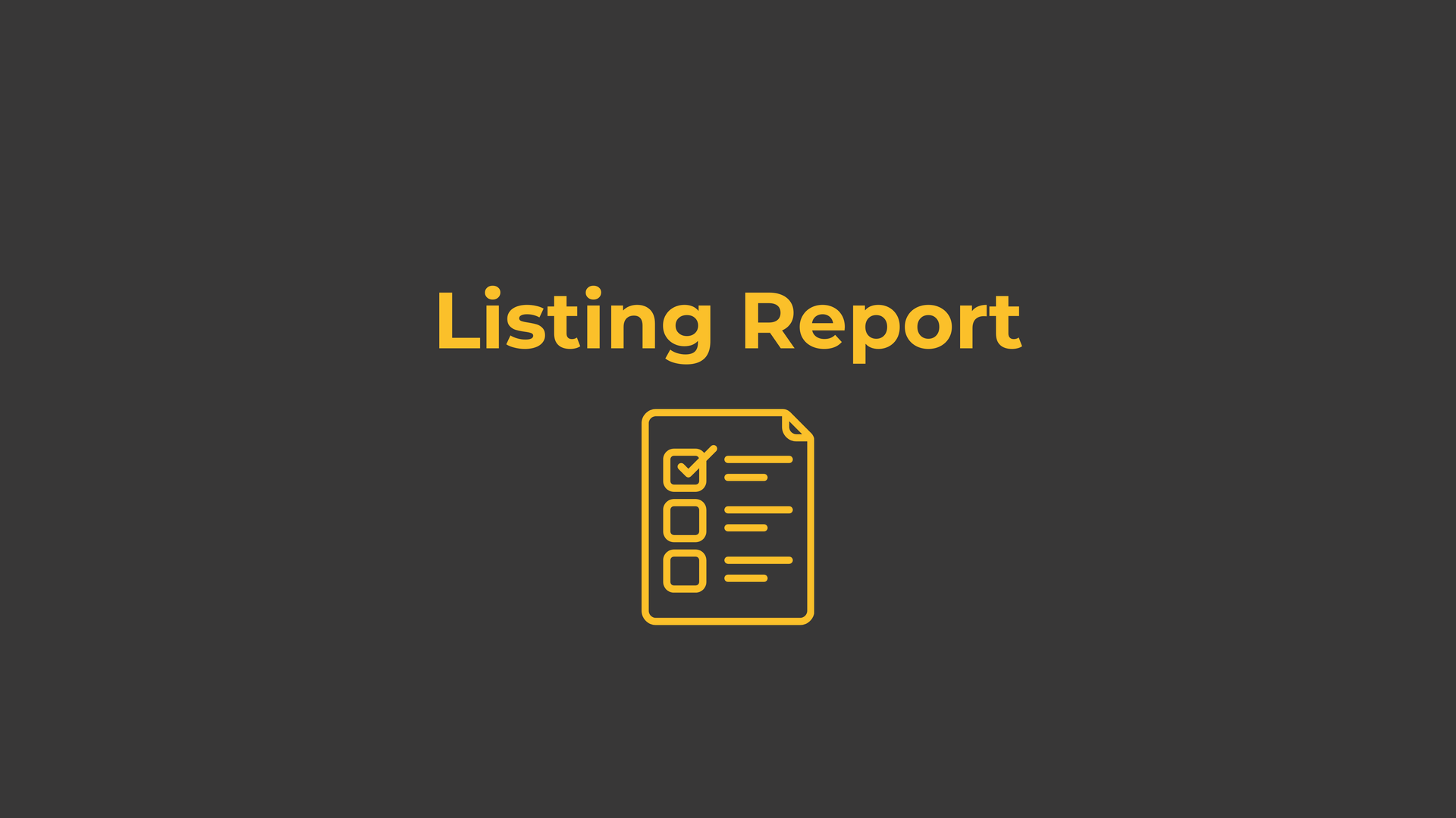
Access third-party testing reports that verify this product meets all required standards. Download the complete listing report below.
• Listing Report AC8700
AC8900 Spec Kit

Need more details? Click below to download individual product PDF sheets and get all the details you need at your fingertips.
- Elevation Detail
- Section Detail
- Plan Detail
- Jamb Details
- Leading Edge Detail
- Pocket Sizing Charts

Seamlessly integrate our product into your plans. Click below to download CAD files for precise design compatibility.
- Elevation Detail
- Section Detail
- Plan Detail
- Jamb Details
- Leading Edge Detail
- Pocket Sizing Charts

Access detailed product specifications. Download a Word document template tailored to the finishes listed above for seamless project planning.
AC8907-G (McKeon Sterling Grey, 7 In Panel, 2+ Egress Doors)
AC8914-G (McKeon Sterling Grey, 14 In Panel, 2+ Egress Doors)
AC8907-PC (RAL Powder Coat Selection, 7 In Panel, 2+ Egress Doors)
AC8914-PC (RAL Powder Coat Selection, 14 In Panel, 2+ Egress Doors)
AC8907-SS (Stainless Steel No 4. Polish, 7 In Panel, 2+ Egress Doors)
AC8914-SS (Stainless Steel No 4. Polish, 14 In Panel, 2+ Egress Doors)

Get all the product data you need to start specifying with confidence. Download comprehensive info in this section to streamline the process.
• AC8900 Series Product Cut Sheet
• RAL Color Chart

Access third-party testing reports that verify this product meets all required standards. Download the complete listing report below.
• Listing Report AC8900
Already know the
AC8000 Series product you're looking for?
Manual Options (Available Upon Request):
Model AC8200- Side Folding with No Egress
Model AC8400- Side Folding with (2) Egress Door
Model AC8500
-
Side Folding with (2) or more Egress Doors
Motorized Options:
Model AC8600 - Side Folding with No Egress
Model AC8700 - Side Folding with (2) Egress Door
Model AC8900 - Side Folding with (2) or more Egress Doors
Motorized Options:
Model AC8800CP - Side Folding with Push Paddle Egress
Explore more possibilities.
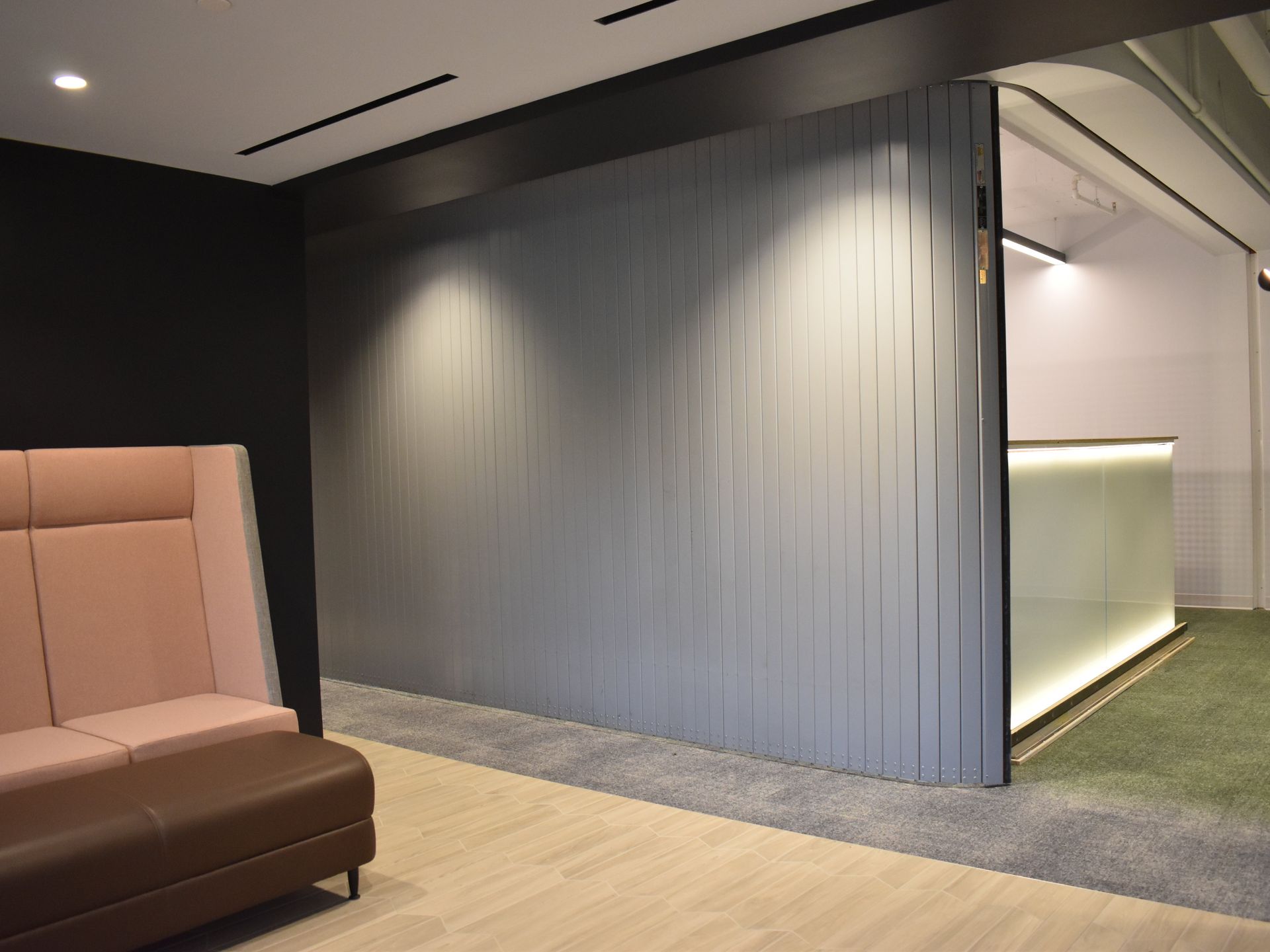
Side Acting Fire Doors
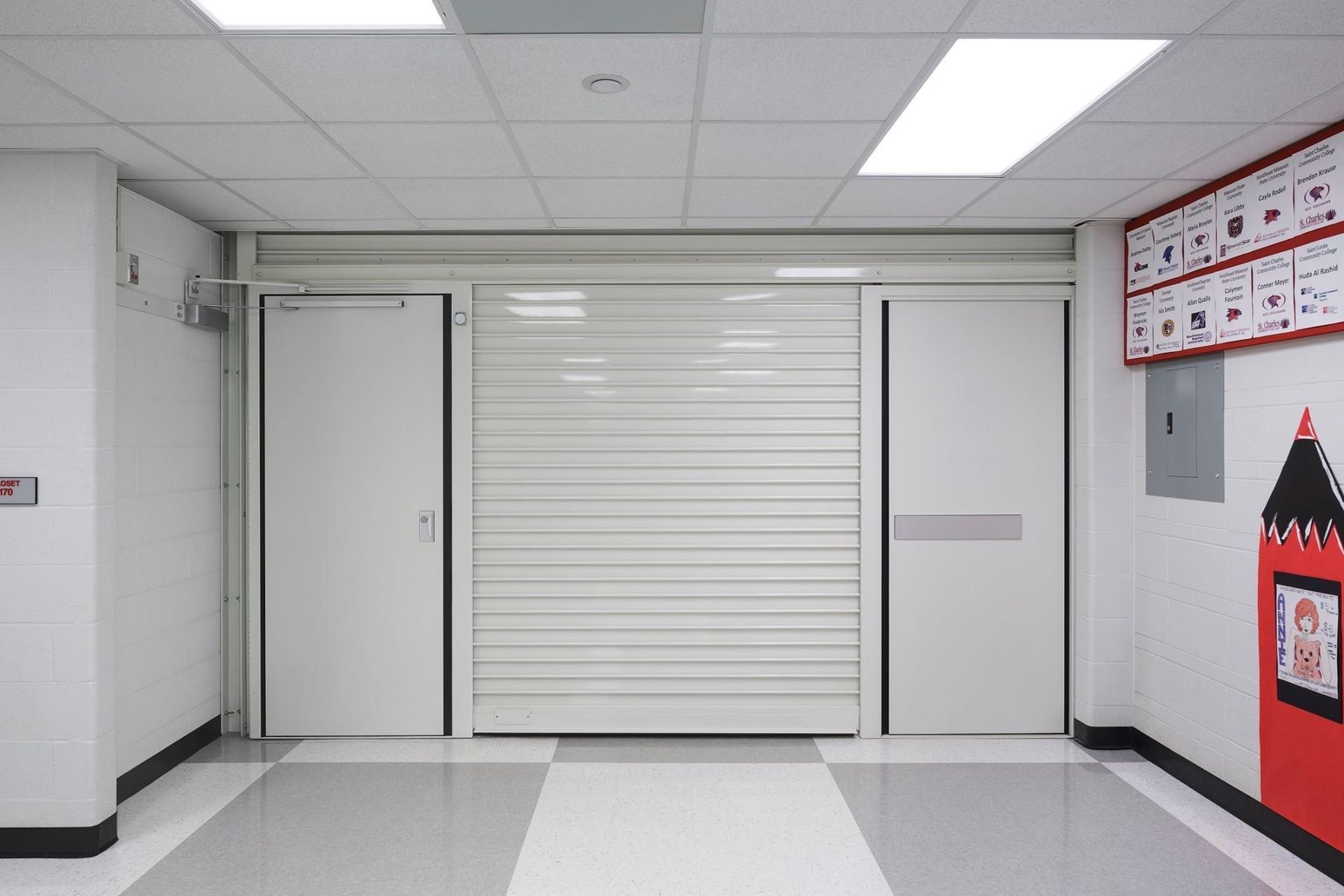
Vertical Acting Fire Doors
Fire & Smoke Curtains
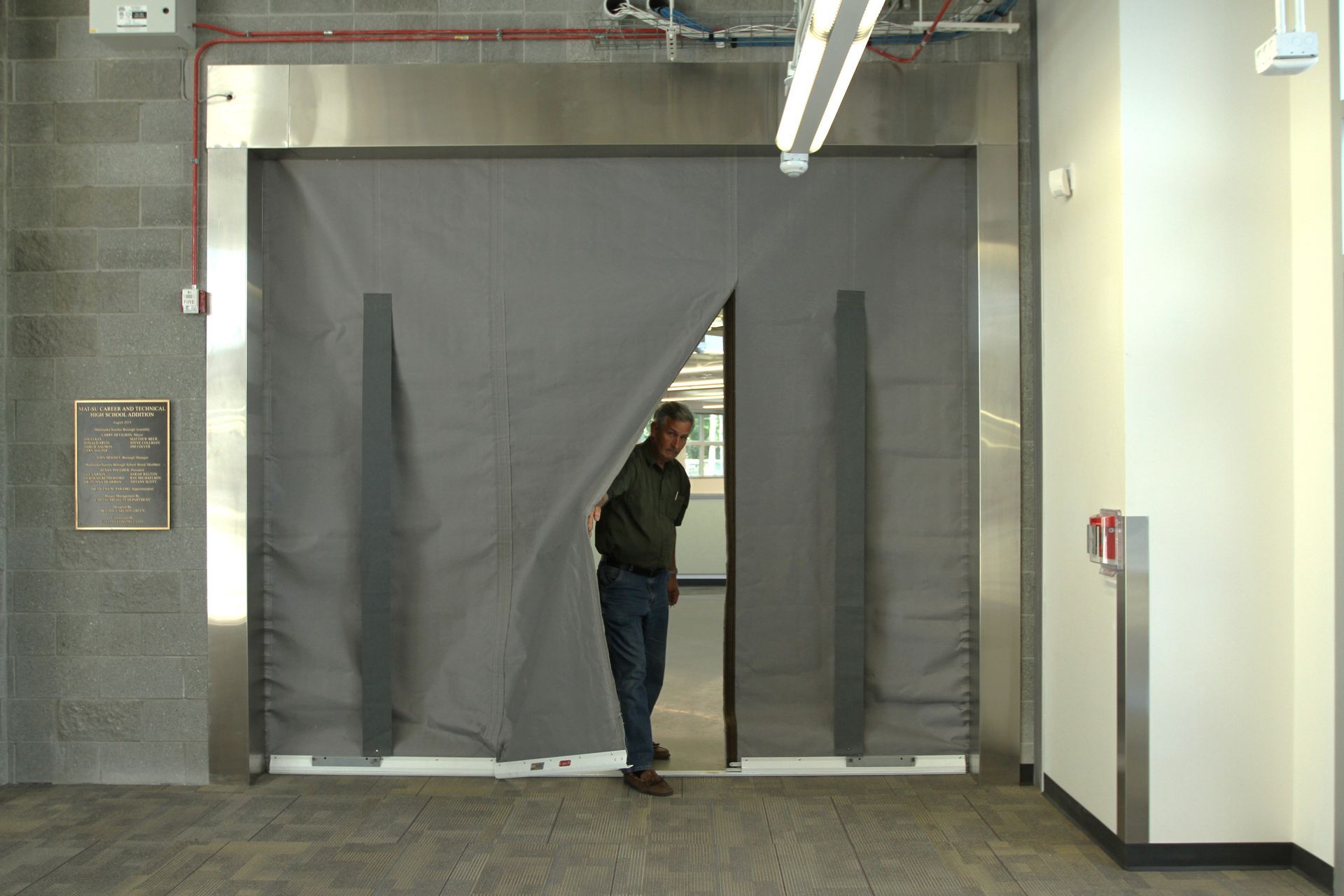
Still have a question?
Discover more about
McKEON's
diverse product line and start the design process by reaching out today. We’re ready to help turn your design vision into reality.
